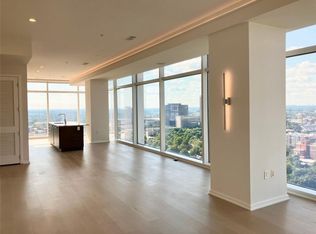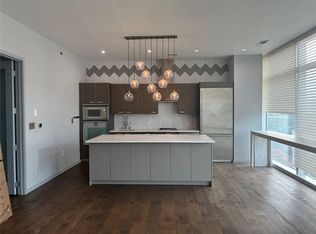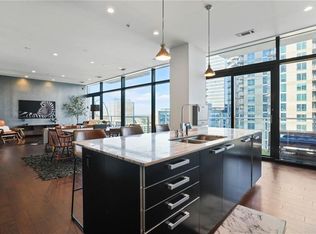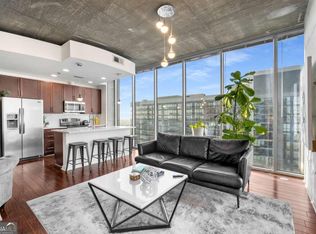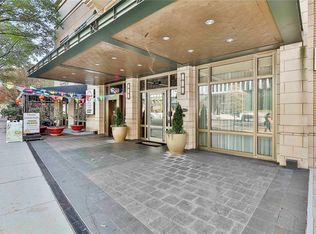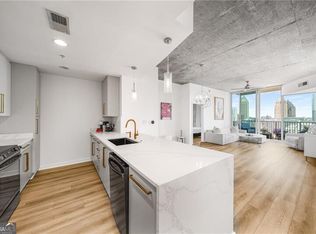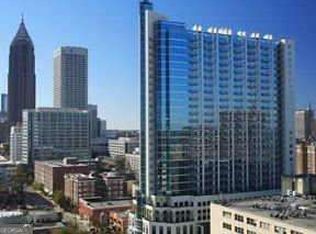The VIEWS say it all! Downtown & Midtown - Do Not Miss this stunning unit at the W Hotel residences. It offers a spacious, open living area with fabulous natural light. Gaggenau kitchen appliances, contemporary cabinetry, handsome stone countertops, hardwood floors, large balcony & floor to ceiling windows with electric shades. Both bedrooms are quite spacious, each offer en-suite bathrooms with a soaking tub in the primary. Two parking spaces. Located in the heart of the city, you’re just steps away from fine dining, shopping, and entertainment. Gorgeous sunset views, walk to Marta, close to Mercedes Benz and Centennial Park. A great buy for the building. Enjoy this luxury lifestyle with hotel services - 24 hour concierge, housekeeping on demand, in room dining, full service spa, sky pool, valet, fitness center and beyond!
Active
Price cut: $15K (9/18)
$520,000
45 Ivan Allen Jr Blvd NW UNIT 2203, Atlanta, GA 30308
2beds
1,399sqft
Est.:
Condominium, Residential
Built in 2010
-- sqft lot
$514,200 Zestimate®
$372/sqft
$1,201/mo HOA
What's special
Contemporary cabinetryLarge balconyHardwood floorsFloor to ceiling windowsFabulous natural lightElectric shadesGaggenau kitchen appliances
- 154 days |
- 657 |
- 72 |
Zillow last checked: 10 hours ago
Listing updated: November 12, 2025 at 10:37am
Listing Provided by:
Beth Scott,
HOME Luxury Real Estate 404-456-9590
Source: FMLS GA,MLS#: 7613127
Tour with a local agent
Facts & features
Interior
Bedrooms & bathrooms
- Bedrooms: 2
- Bathrooms: 2
- Full bathrooms: 2
- Main level bathrooms: 2
- Main level bedrooms: 2
Primary bedroom
- Features: Roommate Floor Plan
- Level: Roommate Floor Plan
Bedroom
- Features: Roommate Floor Plan
Primary bathroom
- Features: Separate Tub/Shower, Soaking Tub
Dining room
- Features: Dining L
Kitchen
- Features: Cabinets Other, Kitchen Island, Pantry, Stone Counters, View to Family Room
Heating
- Central
Cooling
- Central Air
Appliances
- Included: Dishwasher, Disposal, Dryer
- Laundry: In Bathroom
Features
- Entrance Foyer, High Ceilings 10 ft Main
- Flooring: Wood
- Windows: Double Pane Windows
- Basement: None
- Has fireplace: No
- Fireplace features: None
Interior area
- Total structure area: 1,399
- Total interior livable area: 1,399 sqft
Video & virtual tour
Property
Parking
- Total spaces: 2
- Parking features: Assigned
Accessibility
- Accessibility features: None
Features
- Levels: One
- Stories: 1
- Patio & porch: Covered, Patio
- Exterior features: Balcony, No Dock
- Pool features: Heated, In Ground
- Spa features: Community
- Fencing: None
- Has view: Yes
- View description: City
- Waterfront features: None
- Body of water: None
Lot
- Size: 1,398.28 Square Feet
- Features: Landscaped, Level, Other
Details
- Additional structures: None
- Parcel number: 14 007900111234
- Other equipment: None
- Horse amenities: None
Construction
Type & style
- Home type: Condo
- Architectural style: Contemporary
- Property subtype: Condominium, Residential
- Attached to another structure: Yes
Materials
- Cement Siding
- Roof: Composition
Condition
- Resale
- New construction: No
- Year built: 2010
Utilities & green energy
- Electric: None
- Sewer: Public Sewer
- Water: Public
- Utilities for property: Cable Available, Electricity Available, Natural Gas Available
Green energy
- Energy efficient items: None
- Energy generation: None
Community & HOA
Community
- Features: Clubhouse, Concierge, Fitness Center, Homeowners Assoc, Near Public Transport, Near Shopping, Pool
- Security: Carbon Monoxide Detector(s), Fire Alarm
- Subdivision: W Residences
HOA
- Has HOA: Yes
- HOA fee: $1,201 monthly
Location
- Region: Atlanta
Financial & listing details
- Price per square foot: $372/sqft
- Annual tax amount: $7,597
- Date on market: 7/11/2025
- Cumulative days on market: 196 days
- Ownership: Condominium
- Electric utility on property: Yes
- Road surface type: Paved
Estimated market value
$514,200
$488,000 - $540,000
$3,494/mo
Price history
Price history
| Date | Event | Price |
|---|---|---|
| 9/18/2025 | Price change | $520,000-2.8%$372/sqft |
Source: | ||
| 7/11/2025 | Listed for sale | $535,000$382/sqft |
Source: | ||
| 7/11/2025 | Listing removed | $535,000$382/sqft |
Source: | ||
| 5/28/2025 | Listed for sale | $535,000+7%$382/sqft |
Source: | ||
| 11/17/2021 | Listing removed | -- |
Source: Zillow Rental Manager Report a problem | ||
Public tax history
Public tax history
Tax history is unavailable.BuyAbility℠ payment
Est. payment
$4,262/mo
Principal & interest
$2515
HOA Fees
$1201
Other costs
$546
Climate risks
Neighborhood: Downtown
Nearby schools
GreatSchools rating
- 6/10Centennial AcademyGrades: K-8Distance: 0.4 mi
- 9/10Midtown High SchoolGrades: 9-12Distance: 1.5 mi
Schools provided by the listing agent
- Elementary: Centennial Place
- Middle: David T Howard
- High: Midtown
Source: FMLS GA. This data may not be complete. We recommend contacting the local school district to confirm school assignments for this home.
- Loading
- Loading
