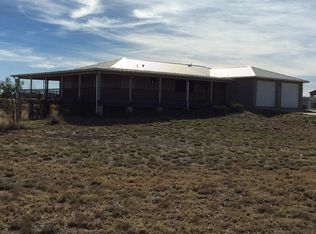Sold for $2,200,000 on 02/21/23
$2,200,000
45 Iron Horse Ranch Rd, Elgin, AZ 85611
4beds
4,102sqft
Single Family Residence
Built in 1990
53.19 Acres Lot
$923,800 Zestimate®
$536/sqft
$2,715 Estimated rent
Home value
$923,800
$610,000 - $1.31M
$2,715/mo
Zestimate® history
Loading...
Owner options
Explore your selling options
What's special
Over 50 acres fenced in horse property has a total of 12,000 square feet of buildings. No expenses were spared in creating this majestic ranch in the heart of of Southern Arizona Wine Country. The Custom-Built has 3 bedrooms, 3 baths, 2 Master Suites, dining area, Living Room, Family Room, spacious laundry room Huge L shaped Arizona room attached to home. Enjoy the surroundings on one of 5 separate porches. Property boast several detached buildings, Garages for 4 vehicles and 3 covered, circular driveway, Studio, Gym, 1,550 sq. foot Workshop with car lift. Equestrian area with 5 horse corrals, 4 horse stalls, 2 tack rooms and covered horse wash area. This ranch property has endless possibilities for a winery, Bed and Breakfast or a wedding venue. YOU TUBE: 45 Iron Horse Ranch. Tax parcel ID #'s that are attached to the sale of this property.
109-24-007B, 109-22-022A, 109-22-003D.
Zillow last checked: 8 hours ago
Listing updated: December 17, 2024 at 01:05pm
Listed by:
Catherine S Donovan 520-266-1732,
Berkshire Hathaway HomeServices Arizona Properties
Bought with:
Gary Retherford
La Frontera Realty
Kathleen A James
Source: MLS of Southern Arizona,MLS#: 22211160
Facts & features
Interior
Bedrooms & bathrooms
- Bedrooms: 4
- Bathrooms: 3
- Full bathrooms: 3
Primary bathroom
- Features: 2 Primary Baths, Double Vanity, Shower Only
Dining room
- Features: Dining Area
Kitchen
- Description: Pantry: Walk-In,Countertops: Granite
Heating
- Heat Pump
Cooling
- Central Air
Appliances
- Included: Dishwasher, Exhaust Fan, Gas Range, Microwave, Refrigerator, Wine Cooler, Water Softener, Dryer, Washer, Water Heater: Propane, Appliance Color: Stainless
- Laundry: Laundry Room, Sink
Features
- Beamed Ceilings, Ceiling Fan(s), Split Bedroom Plan, Storage, Walk-In Closet(s), Sound System, Family Room, Living Room, Arizona Room, Bonus Room, Exercise Room, Storage, Studio, Workshop
- Flooring: Ceramic Tile, Wood
- Windows: Skylights, Window Covering: Stay
- Has basement: No
- Number of fireplaces: 3
- Fireplace features: Gas, Pellet Stove, Wood Burning, Family Room, Guest Quarters, Living Room, Primary Bedroom
Interior area
- Total structure area: 4,102
- Total interior livable area: 4,102 sqft
Property
Parking
- Total spaces: 8
- Parking features: RV Access/Parking, Attached Garage Cabinets, Garage Door Opener, Over Height Garage, Storage, Circular Driveway
- Attached garage spaces: 4
- Carport spaces: 4
- Covered spaces: 8
- Has uncovered spaces: Yes
- Details: RV Parking: Space Available
Accessibility
- Accessibility features: None
Features
- Levels: One
- Stories: 1
- Patio & porch: Covered
- Exterior features: Courtyard
- Spa features: None
- Fencing: Block,Split Rail,Wood
- Has view: Yes
- View description: Mountain(s), Panoramic, Sunrise, Sunset
Lot
- Size: 53.19 Acres
- Dimensions: 1277 x 194 x 1276 x 1984
- Features: North/South Exposure, Landscape - Front: Flower Beds, Grass, Shrubs, Sprinkler/Drip, Trees, Landscape - Rear: Flower Beds, Grass, Shrubs, Sprinkler/Drip, Trees
Details
- Additional structures: Workshop, Guest House
- Parcel number: 10922003D
- Zoning: SFR
- Special conditions: Standard
- Horses can be raised: Yes
- Horse amenities: Horse Facilities
Construction
Type & style
- Home type: SingleFamily
- Architectural style: Southwestern
- Property subtype: Single Family Residence
Materials
- Frame - Stucco
- Roof: Metal
Condition
- Existing
- New construction: No
- Year built: 1990
Utilities & green energy
- Electric: Sulpher Springs
- Gas: Propane
- Sewer: Septic Tank
- Water: Pvt Well (Registered)
Community & neighborhood
Security
- Security features: Smoke Detector(s)
Community
- Community features: None
Location
- Region: Elgin
- Subdivision: Other/Unknown
HOA & financial
HOA
- Has HOA: No
Other
Other facts
- Listing terms: Cash,Conventional
- Ownership: Fee (Simple)
- Ownership type: Sole Proprietor
- Road surface type: Gravel
Price history
| Date | Event | Price |
|---|---|---|
| 2/21/2023 | Sold | $2,200,000-4.3%$536/sqft |
Source: | ||
| 1/19/2023 | Pending sale | $2,299,000$560/sqft |
Source: | ||
| 1/17/2023 | Contingent | $2,299,000$560/sqft |
Source: | ||
| 7/20/2022 | Price change | $2,299,000-14.9%$560/sqft |
Source: | ||
| 5/2/2022 | Listed for sale | $2,700,000+874.7%$658/sqft |
Source: | ||
Public tax history
| Year | Property taxes | Tax assessment |
|---|---|---|
| 2024 | $2,153 +0.8% | $14,196 +50% |
| 2023 | $2,136 -1.5% | $9,464 -33.3% |
| 2022 | $2,168 -3.1% | $14,196 |
Find assessor info on the county website
Neighborhood: 85611
Nearby schools
GreatSchools rating
- 3/10Elgin Elementary SchoolGrades: PK-8Distance: 2.8 mi
- 4/10Patagonia Union High SchoolGrades: 9-12Distance: 13.9 mi
Schools provided by the listing agent
- Elementary: Patagonia Elementary School
- Middle: Patagonia Elementary School
- High: Patagonia Union High School
- District: Patagonia Public Schools
Source: MLS of Southern Arizona. This data may not be complete. We recommend contacting the local school district to confirm school assignments for this home.
