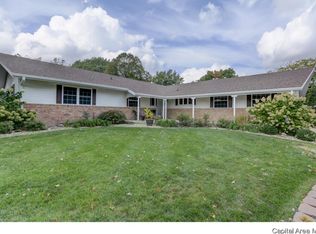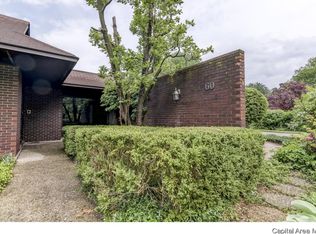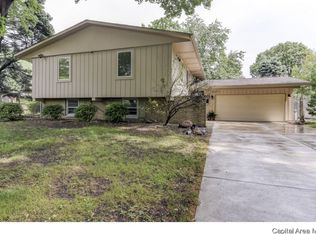Sold for $303,000
$303,000
45 Inverness Rd, Springfield, IL 62704
4beds
2,780sqft
Single Family Residence, Residential
Built in 1961
0.39 Acres Lot
$342,500 Zestimate®
$109/sqft
$2,694 Estimated rent
Home value
$342,500
$322,000 - $366,000
$2,694/mo
Zestimate® history
Loading...
Owner options
Explore your selling options
What's special
You will love all the charm in this 4 bedroom, 3 full bath large mid-century west side ranch home. This home has so many special features that are unique to this home. The custom glass front door, hand-painted kitchen title, hidden wet bar, covered granite patio, open fireplace, and high-end kitchen appliances to mention a few. The home is on a quiet street just minutes from all the services you will need along with a large fenced backyard with a shed that stays with the home. The home has been pre-inspected and is being sold as-is with noted repairs. Check out this gorgeous home today.
Zillow last checked: 8 hours ago
Listing updated: May 25, 2023 at 01:01pm
Listed by:
Julie Davis Offc:217-787-7000,
The Real Estate Group, Inc.
Bought with:
Kyle T Killebrew, 475109198
The Real Estate Group, Inc.
Source: RMLS Alliance,MLS#: CA1021415 Originating MLS: Capital Area Association of Realtors
Originating MLS: Capital Area Association of Realtors

Facts & features
Interior
Bedrooms & bathrooms
- Bedrooms: 4
- Bathrooms: 3
- Full bathrooms: 3
Bedroom 1
- Level: Main
- Dimensions: 14ft 67in x 13ft 92in
Bedroom 2
- Level: Main
- Dimensions: 12ft 8in x 11ft 42in
Bedroom 3
- Level: Main
- Dimensions: 12ft 33in x 11ft 33in
Bedroom 4
- Level: Main
- Dimensions: 13ft 58in x 8ft 0in
Other
- Level: Main
- Dimensions: 17ft 8in x 11ft 67in
Additional room
- Description: foyer
- Level: Main
- Dimensions: 11ft 5in x 11ft 0in
Additional room 2
- Description: Primary Bath
- Level: Main
- Dimensions: 7ft 83in x 4ft 83in
Family room
- Level: Main
- Dimensions: 23ft 42in x 15ft 8in
Kitchen
- Level: Main
- Dimensions: 19ft 25in x 12ft 25in
Laundry
- Level: Main
- Dimensions: 20ft 58in x 7ft 67in
Living room
- Level: Main
- Dimensions: 24ft 75in x 15ft 42in
Main level
- Area: 2780
Heating
- Baseboard, Hot Water
Cooling
- Central Air, Whole House Fan
Appliances
- Included: Dishwasher, Disposal, Range Hood, Microwave, Range, Refrigerator, Gas Water Heater
Features
- Wet Bar, Solid Surface Counter, High Speed Internet
- Basement: None
- Number of fireplaces: 1
- Fireplace features: Gas Starter, Living Room, Multi-Sided, Wood Burning
Interior area
- Total structure area: 2,780
- Total interior livable area: 2,780 sqft
Property
Parking
- Total spaces: 2.5
- Parking features: Attached, Paved, Garage Faces Side
- Attached garage spaces: 2.5
Features
- Patio & porch: Deck, Patio
Lot
- Size: 0.39 Acres
- Dimensions: 142.82 x 117.95
- Features: Level
Details
- Additional structures: Shed(s)
- Parcel number: 2206.0131027
- Other equipment: Intercom
Construction
Type & style
- Home type: SingleFamily
- Architectural style: Ranch
- Property subtype: Single Family Residence, Residential
Materials
- Frame, Brick
- Foundation: Slab
- Roof: Shingle
Condition
- New construction: No
- Year built: 1961
Utilities & green energy
- Sewer: Public Sewer
- Water: Public
Community & neighborhood
Security
- Security features: Security System
Location
- Region: Springfield
- Subdivision: Country Club Acres
Other
Other facts
- Road surface type: Paved
Price history
| Date | Event | Price |
|---|---|---|
| 5/22/2023 | Sold | $303,000+1.3%$109/sqft |
Source: | ||
| 4/7/2023 | Pending sale | $299,000$108/sqft |
Source: | ||
Public tax history
| Year | Property taxes | Tax assessment |
|---|---|---|
| 2024 | $8,455 +10.7% | $106,662 +9.5% |
| 2023 | $7,641 +10% | $97,426 +10% |
| 2022 | $6,947 +4% | $88,529 +3.9% |
Find assessor info on the county website
Neighborhood: 62704
Nearby schools
GreatSchools rating
- 9/10Owen Marsh Elementary SchoolGrades: K-5Distance: 0.5 mi
- 2/10U S Grant Middle SchoolGrades: 6-8Distance: 1.4 mi
- 7/10Springfield High SchoolGrades: 9-12Distance: 2.4 mi
Get pre-qualified for a loan
At Zillow Home Loans, we can pre-qualify you in as little as 5 minutes with no impact to your credit score.An equal housing lender. NMLS #10287.


