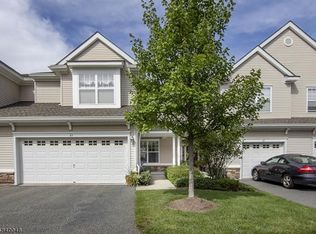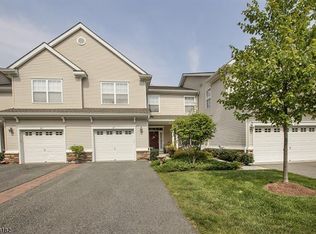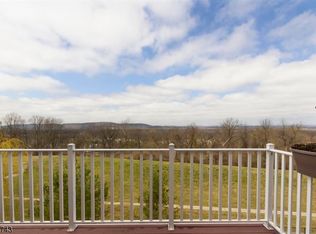Home is occupied Spectacular mountain view! Well maintained Townhome located in the Panther Valley section. Features Brazilian Cherry Wood floors on the entry level, granite counter tops, CW cabinetry new stainless steel appliances. Recessed lighting throught the home, rod iron railing leading to upper LV. Large master bedroom with walk in closet, en-suite bathroom with large soaking tub. W/O Basement recently upgrade with luxury LifeProof flooring. Amenities include Playgrounds ,Pools, Full court Basketball, Tennis courts and running trail.
This property is off market, which means it's not currently listed for sale or rent on Zillow. This may be different from what's available on other websites or public sources.


