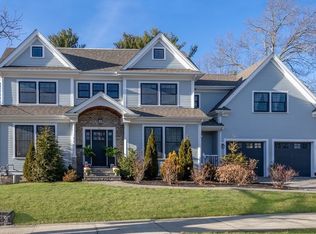Local Newton Developer's own 2014 New Construction 5 bed/5 1/2 bath French Colonial Masterpiece. The home features, Restoration Hardware chandeliers, Smart home technology, surround sound and speakers, custom cabinetry, steam shower in master bath providing a true SPA experience, Jen-air kitchen package, walk in custom closet, electric car charger in garage, finished basement with Au-paire bedroom and 2 laundry rooms - basement and second floor, large wet-bar, home gym, aprox. 300sqft finished storage space in carpeted attic, and so much more!!! Prime location as close to schools, (Memorial Spaulding Elementary school, Brown Middle and Newton South), Sky Line Park, MBTA station, and easy access to Boston. This house is not to be missed.
This property is off market, which means it's not currently listed for sale or rent on Zillow. This may be different from what's available on other websites or public sources.
