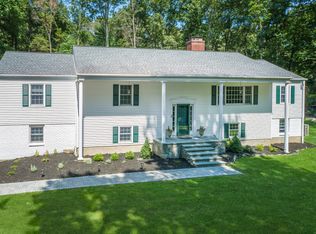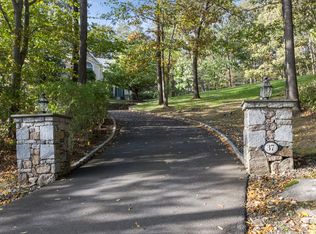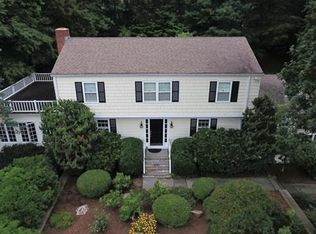Sold for $875,000
$875,000
45 Indian Cave Road, Ridgefield, CT 06877
4beds
2,968sqft
Single Family Residence
Built in 1968
1 Acres Lot
$1,103,600 Zestimate®
$295/sqft
$5,633 Estimated rent
Home value
$1,103,600
$1.04M - $1.18M
$5,633/mo
Zestimate® history
Loading...
Owner options
Explore your selling options
What's special
Welcome to this stylish cape in the desirable Twin Ridge neighborhood in South Ridgefield. Sited on one professionally landscaped acre, this pristine home has been freshly painted (exterior and interior), and includes updated baths and newly a remodeled lower level. Wonderful flow, hardwood flooring throughout, stunning back patio and fenced in backyard. This vibrant Twin Ridge neighborhood is minutes from the center of downtown Ridgefield and abuts the magnificent Weir Farm National Historic Park. Easy access to NYC via train and major thoroughfares. The town of Ridgefield is honored to be designated as the first "Cultural District" in Connecticut by the Council of Arts. Enjoy the many renowned restaurants, shopping, and cultural icons such as the Aldrich Contemporary Art Museum, ACT of Connecticut, The Ridgefield Playhouse and Prospector Theater. Fabulous town! Fabulous neighborhood! Fabulous house!
Zillow last checked: 8 hours ago
Listing updated: March 24, 2023 at 01:26pm
Listed by:
Lisa Bortz 203-240-6307,
William Pitt Sotheby's Int'l 203-438-9531
Bought with:
Pam Roberts, RES.0783281
William Pitt Sotheby's Int'l
Source: Smart MLS,MLS#: 170533920
Facts & features
Interior
Bedrooms & bathrooms
- Bedrooms: 4
- Bathrooms: 2
- Full bathrooms: 2
Primary bedroom
- Features: Hardwood Floor
- Level: Upper
- Area: 168 Square Feet
- Dimensions: 12 x 14
Bedroom
- Features: Hardwood Floor
- Level: Main
- Area: 90 Square Feet
- Dimensions: 9 x 10
Bedroom
- Features: Hardwood Floor
- Level: Upper
- Area: 132 Square Feet
- Dimensions: 11 x 12
Bedroom
- Features: Hardwood Floor
- Level: Upper
- Area: 117 Square Feet
- Dimensions: 9 x 13
Bedroom
- Features: Hardwood Floor
- Level: Upper
- Area: 90 Square Feet
- Dimensions: 9 x 10
Den
- Features: Hardwood Floor
- Level: Main
- Area: 150 Square Feet
- Dimensions: 10 x 15
Dining room
- Features: Hardwood Floor
- Level: Main
- Area: 132 Square Feet
- Dimensions: 11 x 12
Kitchen
- Features: Dining Area, Tile Floor
- Level: Main
- Area: 260 Square Feet
- Dimensions: 13 x 20
Living room
- Features: Fireplace, Hardwood Floor
- Level: Main
- Area: 208 Square Feet
- Dimensions: 13 x 16
Heating
- Baseboard, Hot Water, Zoned, Oil
Cooling
- Window Unit(s)
Appliances
- Included: Oven/Range, Microwave, Refrigerator, Dishwasher, Washer, Dryer, Water Heater
- Laundry: Lower Level
Features
- Wired for Data, Entrance Foyer
- Doors: Storm Door(s)
- Windows: Storm Window(s), Thermopane Windows
- Basement: Full,Partially Finished,Heated,Walk-Out Access,Liveable Space,Storage Space
- Attic: Pull Down Stairs
- Number of fireplaces: 1
Interior area
- Total structure area: 2,968
- Total interior livable area: 2,968 sqft
- Finished area above ground: 2,044
- Finished area below ground: 924
Property
Parking
- Total spaces: 2
- Parking features: Attached, Paved, Garage Door Opener, Private
- Attached garage spaces: 2
- Has uncovered spaces: Yes
Features
- Patio & porch: Patio, Screened
- Fencing: Full,Wood
Lot
- Size: 1 Acres
- Features: Level, Sloped, Landscaped
Details
- Parcel number: 282130
- Zoning: RAA
Construction
Type & style
- Home type: SingleFamily
- Architectural style: Cape Cod
- Property subtype: Single Family Residence
Materials
- Wood Siding
- Foundation: Concrete Perimeter
- Roof: Asphalt
Condition
- New construction: No
- Year built: 1968
Utilities & green energy
- Sewer: Septic Tank
- Water: Well
Green energy
- Energy efficient items: Doors, Windows
Community & neighborhood
Community
- Community features: Golf, Health Club, Library, Park, Playground, Pool, Near Public Transport, Tennis Court(s)
Location
- Region: Ridgefield
- Subdivision: Branchville
HOA & financial
HOA
- Has HOA: Yes
- HOA fee: $50 other
Price history
| Date | Event | Price |
|---|---|---|
| 3/24/2023 | Sold | $875,000-1.7%$295/sqft |
Source: | ||
| 1/23/2023 | Contingent | $890,000$300/sqft |
Source: | ||
| 11/4/2022 | Listed for sale | $890,000-36.4%$300/sqft |
Source: | ||
| 4/15/2008 | Listing removed | $1,399,000$471/sqft |
Source: Number1Expert Report a problem | ||
| 4/4/2008 | Listed for sale | $1,399,000+81.9%$471/sqft |
Source: Number1Expert Report a problem | ||
Public tax history
| Year | Property taxes | Tax assessment |
|---|---|---|
| 2025 | $15,716 +3.9% | $573,790 |
| 2024 | $15,119 +8.9% | $573,790 +6.7% |
| 2023 | $13,884 +19% | $537,950 +31.1% |
Find assessor info on the county website
Neighborhood: 06877
Nearby schools
GreatSchools rating
- 8/10Branchville Elementary SchoolGrades: K-5Distance: 1.5 mi
- 9/10East Ridge Middle SchoolGrades: 6-8Distance: 1.2 mi
- 10/10Ridgefield High SchoolGrades: 9-12Distance: 5.3 mi
Schools provided by the listing agent
- Elementary: Branchville
- Middle: East Ridge
- High: Ridgefield
Source: Smart MLS. This data may not be complete. We recommend contacting the local school district to confirm school assignments for this home.
Get pre-qualified for a loan
At Zillow Home Loans, we can pre-qualify you in as little as 5 minutes with no impact to your credit score.An equal housing lender. NMLS #10287.
Sell with ease on Zillow
Get a Zillow Showcase℠ listing at no additional cost and you could sell for —faster.
$1,103,600
2% more+$22,072
With Zillow Showcase(estimated)$1,125,672


