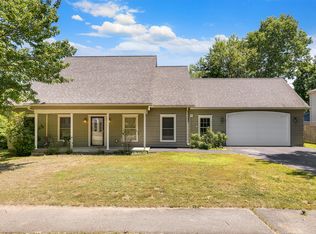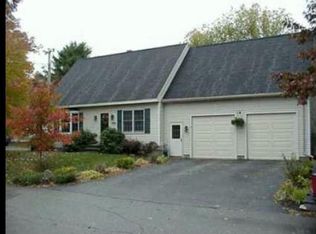Closed
$600,000
45 Iffley Street, Portland, ME 04103
3beds
2,151sqft
Single Family Residence
Built in 1993
7,405.2 Square Feet Lot
$657,900 Zestimate®
$279/sqft
$3,394 Estimated rent
Home value
$657,900
$625,000 - $691,000
$3,394/mo
Zestimate® history
Loading...
Owner options
Explore your selling options
What's special
Located near walking trails in a peaceful neighborhood setting only minutes to downtown Portland this beautifully updated cape boasts freshly painted walls and refinished hardwood floors, gorgeous landscaping, two updated bathrooms and a huge bonus room above the garage that could be a forth bedroom, a family room, home office, playroom--you name it! Additional family room and office in the finished basement plus an oversized heated two car garage with direct access to the basement make this home feel much larger than it appears! Additions such as a beautiful composite deck, woodshed and crushed rock fire pit area, built-in cabinets in the dining area, an updated roof complete with gutter guards, heat pumps for heat and air conditioning and all new hardwired smoke detectors leave you nothing more to do than sit back and enjoy your summer!
Zillow last checked: 8 hours ago
Listing updated: April 04, 2025 at 06:54am
Listed by:
Bean Group
Bought with:
Portside Real Estate Group
Source: Maine Listings,MLS#: 1561696
Facts & features
Interior
Bedrooms & bathrooms
- Bedrooms: 3
- Bathrooms: 2
- Full bathrooms: 2
Bedroom 1
- Features: Closet
- Level: Second
Bedroom 2
- Features: Closet
- Level: Second
Bedroom 3
- Features: Closet, Walk-In Closet(s)
- Level: Second
Bonus room
- Features: Above Garage
- Level: Second
Dining room
- Level: First
Family room
- Level: Basement
Kitchen
- Features: Kitchen Island
- Level: First
Living room
- Features: Heat Stove
- Level: First
Office
- Level: Basement
Heating
- Baseboard, Hot Water, Zoned, Stove
Cooling
- Heat Pump
Appliances
- Included: Dishwasher, Dryer, Microwave, Gas Range, Refrigerator, Washer
Features
- Walk-In Closet(s)
- Flooring: Carpet, Tile, Wood
- Basement: Bulkhead,Interior Entry,Finished,Full,Unfinished
- Has fireplace: No
Interior area
- Total structure area: 2,151
- Total interior livable area: 2,151 sqft
- Finished area above ground: 2,051
- Finished area below ground: 100
Property
Parking
- Total spaces: 2
- Parking features: Paved, 1 - 4 Spaces, Heated Garage
- Attached garage spaces: 2
Features
- Patio & porch: Deck
Lot
- Size: 7,405 sqft
- Features: Near Shopping, Corner Lot, Landscaped
Details
- Parcel number: PTLDM301BB005001
- Zoning: R3
- Other equipment: Cable, Internet Access Available
Construction
Type & style
- Home type: SingleFamily
- Architectural style: Cape Cod
- Property subtype: Single Family Residence
Materials
- Wood Frame, Vinyl Siding
- Roof: Composition,Shingle
Condition
- Year built: 1993
Utilities & green energy
- Electric: Circuit Breakers
- Sewer: Public Sewer
- Water: Public
- Utilities for property: Utilities On
Community & neighborhood
Location
- Region: Portland
Price history
| Date | Event | Price |
|---|---|---|
| 6/30/2023 | Sold | $600,000+13.4%$279/sqft |
Source: | ||
| 6/10/2023 | Pending sale | $529,000$246/sqft |
Source: | ||
| 6/9/2023 | Listed for sale | $529,000$246/sqft |
Source: | ||
Public tax history
| Year | Property taxes | Tax assessment |
|---|---|---|
| 2024 | $5,604 | $388,900 |
| 2023 | $5,604 +5.9% | $388,900 |
| 2022 | $5,293 -2.9% | $388,900 +66.3% |
Find assessor info on the county website
Neighborhood: Riverton
Nearby schools
GreatSchools rating
- 3/10Gerald E Talbot Community SchoolGrades: PK-5Distance: 0.3 mi
- 6/10Lincoln Middle SchoolGrades: 6-8Distance: 1.3 mi
- 5/10Casco Bay High SchoolGrades: 9-12Distance: 0.9 mi
Get pre-qualified for a loan
At Zillow Home Loans, we can pre-qualify you in as little as 5 minutes with no impact to your credit score.An equal housing lender. NMLS #10287.
Sell for more on Zillow
Get a Zillow Showcase℠ listing at no additional cost and you could sell for .
$657,900
2% more+$13,158
With Zillow Showcase(estimated)$671,058

