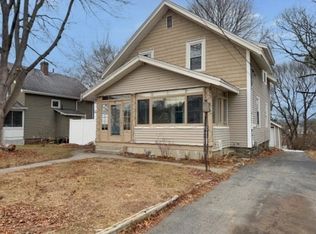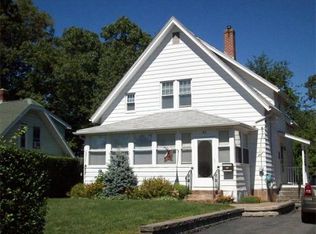Showings start at Open House on Sunday, March 15th from 1 pm to 2:30 pm. Don't miss out on this gem! This two bedroom updated colonial sits in an adorable neighborhood close to the Shrewsbury line. Easy access to highways, shopping and restaurants. The inside has a great open flow. The updated kitchen has plenty of counter space and cabinets. The kitchen is open to the dining room that has a window seat, perfect to sit in the sun and relax. There is access to the deck that overlooks the backyard. Through the half wall with columns, there is a spacious family room. The beautiful brick fireplace is great for the winter months. Walk from there to the sun-filled office area with walls of windows. The first floor has gleaming hardwood floors. There is a half bath that finishes off the first floor. Upstairs boasts of two bedrooms and full bath. Let's not forget the ductless A/C, enclosed front porch and shed.
This property is off market, which means it's not currently listed for sale or rent on Zillow. This may be different from what's available on other websites or public sources.

