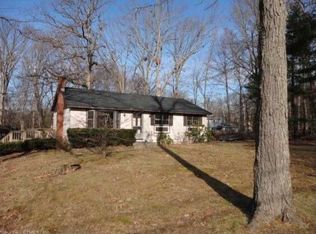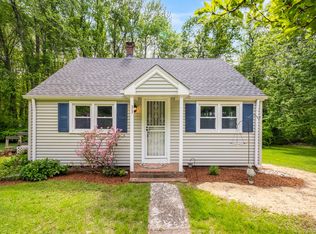Newer vinyl siding, Roof, Entry Door, Oil tank, Electric service and panel are some of the recent updates you will find in this home. Many other features have been well taken care of over the years making this one owner home move in ready with updating as desired. Hard wood flooring, large deck and partially finished basement with solid oak planks and a workshop area. Beautiful corner lot with mature trees and large, flat yard. Walking distance to the Snip. The town lists the home as 700 sq ft however it does not include 288 sq ft finished on the main floor.
This property is off market, which means it's not currently listed for sale or rent on Zillow. This may be different from what's available on other websites or public sources.

