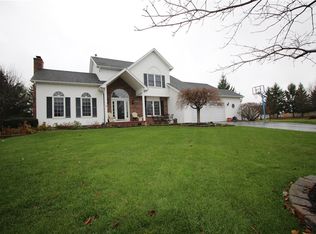Located in the desired Chestnut neighborhood with Churchville-Chili schools, this home has been meticulously maintained over the years. Situated adjacent to a neighborhood walkway, there is ample breathing room & privacy surrounding the home. Featuring three bedrooms and three FULL bathrooms with space for first floor laundry if desired. The beautiful great room/dining room with Brazilian Oak floors, cathedral ceiling, & wood burning fireplace is the perfect place to gather. Granite countertops, loads of storage space, lovely deck, pool and stamped concrete patios add to this homes appeal. All PACE replacement windows 10 years young with lifetime warranty. Furnace & Water Tank just 3 years old. Pool Table stays.
This property is off market, which means it's not currently listed for sale or rent on Zillow. This may be different from what's available on other websites or public sources.
