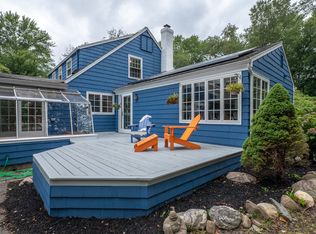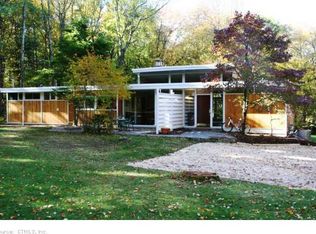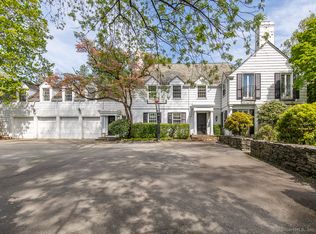Exquisite brick Tudor, w/ distinctive tile roof, located on 4.2-acre picturesque grounds, akin to an English country setting. This custom estate exudes charm throughout the spacious floor plan w/ pegged, wide-board HW floors and preserved, 1930's solid doors, moldings, beams and built-ins gracing the main level. 3,452sqft, 10 rooms, 5 bedrooms, and 2.5 bathrooms comprise this generous home and 2 staircases, located in the foyer and rear hallway to the upper level, afford optimal flow. The large LR, w/ bay windows for abundant natural light, provides a cozy, wood FP and opens to the formal DR for ease of entertaining. The eat-in kitchen is also large and features granite counters, center island, farmhouse sink, and high-end custom appliances such as a Sub-Zero fridge and Dynasty propane range w/ hood. A handsome home office or den w/ half bathroom completes the main level. Bonuses include a finished lower level rec room w/ 2nd FP, 2-car garage, loads of storage and central AC. The delightful, park-like property offers privacy among well-spaced trees and manicured landscaping; Further enhanced by edging and pathways of original New Haven street cobblestones, owners can entertain and enjoy the outdoor beauty in all seasons from the rear, stone patio, basketball court, and 2-story detached garage, ideal for a workshop. This outstanding neighborhood benefits from superb price support and is convenient to most major routes to Orange and New Haven shopping and recreational amenities. There's no place like this home!
This property is off market, which means it's not currently listed for sale or rent on Zillow. This may be different from what's available on other websites or public sources.



