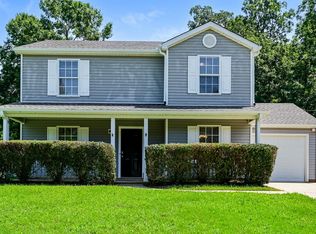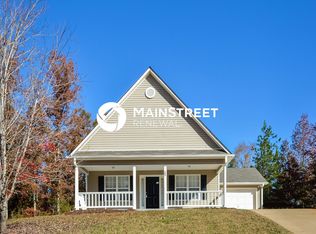Well maintained and adorable! Covered front porch for those summer nights sipping lemonade, leads into the spacious entrance foyer with hardwood flooring. Formal dining room, plus open great room with great home office / computer area off to the side. Open, central kitchen has a pantry and electric appliances (refrigerator is new and remains as well), and access to the dining room, garage, and great room. A rear deck overlooks the private backyard. Upstairs, 3 spacious bedrooms, a large secondary bathroom, and laundry convenient to the bedrooms. Large master suite includes a walk-in closet, garden tub, and separate shower. Convenient to Covington, Lake Jackson, and Hwy 212 to Conyers. USDA loan eligible area. Great for first-time buyer or investors!
This property is off market, which means it's not currently listed for sale or rent on Zillow. This may be different from what's available on other websites or public sources.


