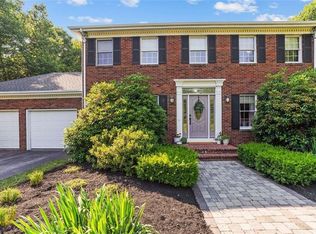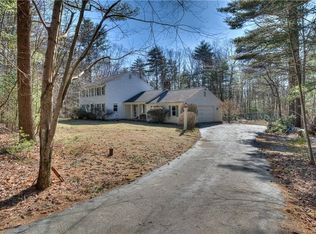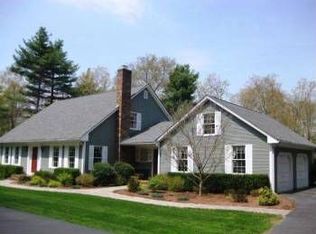Sold for $750,000 on 04/21/25
$750,000
45 Hunter Ridge Dr, Scituate, RI 02857
3beds
3,616sqft
Single Family Residence
Built in 1988
2.81 Acres Lot
$763,900 Zestimate®
$207/sqft
$5,146 Estimated rent
Home value
$763,900
$680,000 - $863,000
$5,146/mo
Zestimate® history
Loading...
Owner options
Explore your selling options
What's special
Welcome home to 45 Hunter Ridge Drive, in one of the most highly sought after and exclusive neighborhoods of North Scituate. The home is nestled on a picturesque 2.8 acre lot, with spacious park-like grounds and plenty of room for outdoor activities. This beautiful colonial with front porch also has a large deck in the back for alfresco dining, along with a 2-car garage, and walkout basement. The foyer opens to the dining room or formal living room, and leads to the heart of the home, the eat-in kitchen, with plentiful oak cabinetry as well as a large island with JennAir cooktop and even more storage. The adjoining mudroom offers access to the garage and storage for coats and boots. Beyond the kitchen is a stunning, light-filled family room with skylights, access to the deck, and an imposing fieldstone fireplace with pellet stove for chilly evenings. Upstairs are three large bedrooms, all with walk-in closets, as well as a convenient second floor laundry room; the spacious master retreat offers an ensuite bath with jetted tub, while the other bedrooms share a full bath with double sinks. The finished basement, recently remodeled, provides an additional living area with wood-burning fireplace, along with a separate workshop and full bath. Separate entrances offer handy access to both the backyard and the garage. Additional features include a new hot water tank, alarm system, central air, underground sprinkler system, and electric fence for pets. A must-see property!
Zillow last checked: 8 hours ago
Listing updated: November 04, 2025 at 06:33am
Listed by:
John Maurice 401-921-5011,
HomeSmart Professionals
Bought with:
Raymond Turcotte, REB.0016460
Coldwell Banker Realty
Source: StateWide MLS RI,MLS#: 1376490
Facts & features
Interior
Bedrooms & bathrooms
- Bedrooms: 3
- Bathrooms: 4
- Full bathrooms: 3
- 1/2 bathrooms: 1
Primary bedroom
- Features: Ceiling Height 7 to 9 ft
- Level: Second
Bathroom
- Features: Ceiling Height 7 to 9 ft
- Level: Lower
Bathroom
- Features: Ceiling Height 7 to 9 ft
- Level: First
Bathroom
- Features: Ceiling Height 7 to 9 ft
- Level: Second
Other
- Features: Ceiling Height 7 to 9 ft
- Level: Second
Other
- Features: Ceiling Height 7 to 9 ft
- Level: Second
Dining room
- Features: Ceiling Height 7 to 9 ft
- Level: First
Family room
- Features: High Ceilings
- Level: First
Other
- Features: Ceiling Height 7 to 9 ft
- Level: First
Great room
- Features: Ceiling Height 7 to 9 ft
- Level: Lower
Kitchen
- Features: Ceiling Height 7 to 9 ft
- Level: First
Laundry
- Features: Ceiling Height 7 to 9 ft
- Level: Second
Living room
- Features: Ceiling Height 7 to 9 ft
- Level: First
Mud room
- Features: Ceiling Height 7 to 9 ft
- Level: First
Office
- Features: Ceiling Height 7 to 9 ft
- Level: First
Storage
- Features: Ceiling Height 7 to 9 ft
- Level: Lower
Utility room
- Features: Ceiling Height 7 to 9 ft
- Level: Lower
Heating
- Oil, Wood, Other Fuel, Baseboard, Central Air, Forced Air, Other, Zoned
Cooling
- Central Air
Appliances
- Included: Electric Water Heater, Dishwasher, Dryer, Exhaust Fan, Disposal, Oven/Range, Refrigerator, Trash Compactor, Washer, Whirlpool
Features
- Wall (Cermaic), Wall (Dry Wall), Wall (Plaster), Wall (Wood), Cathedral Ceiling(s), Skylight, Stairs, Plumbing (Mixed), Insulation (Ceiling), Insulation (Floors), Insulation (Walls), Ceiling Fan(s), Central Vacuum
- Flooring: Ceramic Tile, Hardwood, Laminate, Vinyl, Carpet
- Windows: Insulated Windows, Skylight(s)
- Basement: Full,Walk-Out Access,Partially Finished,Bath/Stubbed,Common,Family Room,Office,Storage Space,Utility
- Attic: Attic Storage
- Number of fireplaces: 2
- Fireplace features: Brick, Pellet Stove
Interior area
- Total structure area: 2,666
- Total interior livable area: 3,616 sqft
- Finished area above ground: 2,666
- Finished area below ground: 950
Property
Parking
- Total spaces: 12
- Parking features: Attached, Garage Door Opener, Driveway
- Attached garage spaces: 2
- Has uncovered spaces: Yes
Features
- Patio & porch: Deck, Patio, Porch
- Exterior features: Breezeway
- Fencing: Electric
- Waterfront features: Walk to Fresh Water
Lot
- Size: 2.81 Acres
- Features: Secluded, Security, Sprinklers, Wooded
Details
- Additional structures: Outbuilding
- Parcel number: SCITM430L09100
- Zoning: RR-120
- Special conditions: Conventional/Market Value
- Other equipment: Cable TV, Central Antenna, Pellet Stove, TV Antenna
Construction
Type & style
- Home type: SingleFamily
- Architectural style: Colonial
- Property subtype: Single Family Residence
Materials
- Ceramic, Dry Wall, Plaster, Wood Wall(s), Clapboard, Masonry, Shingles, Wood
- Foundation: Concrete Perimeter
Condition
- New construction: No
- Year built: 1988
Utilities & green energy
- Electric: 200+ Amp Service
- Sewer: Septic Tank
- Water: Well
Community & neighborhood
Security
- Security features: Security System Owned
Community
- Community features: Commuter Bus, Golf, Highway Access, Hospital, Interstate, Private School, Public School, Recreational Facilities, Restaurants, Schools, Near Shopping, Near Swimming, Tennis
Location
- Region: Scituate
- Subdivision: North Scituate
Price history
| Date | Event | Price |
|---|---|---|
| 4/21/2025 | Sold | $750,000-4.8%$207/sqft |
Source: | ||
| 3/12/2025 | Pending sale | $788,000$218/sqft |
Source: | ||
| 2/4/2025 | Listed for sale | $788,000-0.1%$218/sqft |
Source: | ||
| 12/16/2024 | Listing removed | $789,000$218/sqft |
Source: | ||
| 11/19/2024 | Listed for sale | $789,000+163%$218/sqft |
Source: | ||
Public tax history
| Year | Property taxes | Tax assessment |
|---|---|---|
| 2025 | $9,036 | $521,400 |
| 2024 | $9,036 +3.4% | $521,400 |
| 2023 | $8,739 +2.3% | $521,400 |
Find assessor info on the county website
Neighborhood: 02857
Nearby schools
GreatSchools rating
- 7/10North Scituate SchoolGrades: K-5Distance: 2.8 mi
- 6/10Scituate Middle SchoolGrades: 6-8Distance: 1.3 mi
- 7/10Scituate High SchoolGrades: 9-12Distance: 1.3 mi

Get pre-qualified for a loan
At Zillow Home Loans, we can pre-qualify you in as little as 5 minutes with no impact to your credit score.An equal housing lender. NMLS #10287.
Sell for more on Zillow
Get a free Zillow Showcase℠ listing and you could sell for .
$763,900
2% more+ $15,278
With Zillow Showcase(estimated)
$779,178

