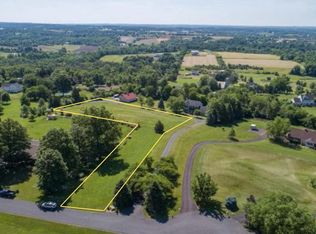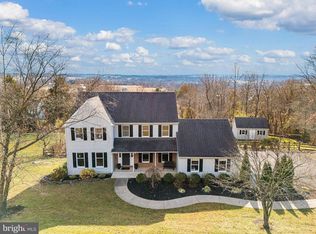Welcome to this 4 bedroom, 2.1 bath colonial. This home just begs you to unwind place a couple of rocking chairs on the wrap around front porch and enjoy the country side view for miles. Its gorgeous. The home has wood floors on the first floor with generous sized rooms all around and lots of closet space and I do mean lots. There is a walk-in pantry, a 2 door coat closet, a laundry closet and back door family closet and even a closet for your vacuum and cleaning supplies. There are 2 stair cases front and back and 4 lovely bedrooms and a bonus room upstairs, the primary bedroom as 2 closet and the primary bath has separate soaking tub and shower. Enjoy pampering yourself while soaking. Outside there is a 2 car garage attached to the house and a pole barn that can house probably house 6 more cars. The pole barn has electricity so enjoy. If that is not enough the shed/barn has 2 more garage spaces and can hold all of your gardening, potting needs. This house is made for comfort and enjoyment.
This property is off market, which means it's not currently listed for sale or rent on Zillow. This may be different from what's available on other websites or public sources.

