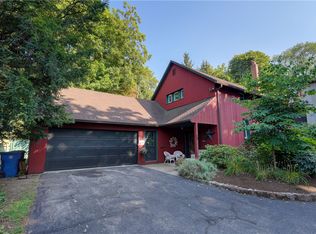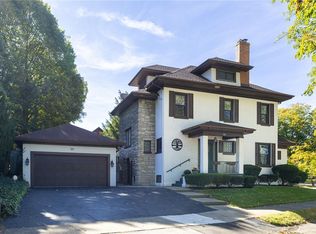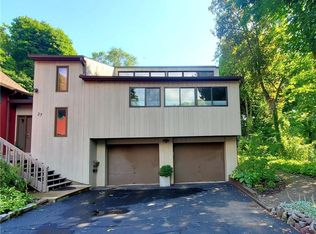Exceedingly private 1.5 acre Federal Style Home.Perfectly maintained by craftsman. Authentic detail with remarkable recent additions.Includes an all pine wood vaulted family room and a 750 sq ft English styled glass "Conservatory" having radiant heated porcelain floors,solid wood framing supports and heavy duty insulated glass.Entry level first floor master bath and bedroom make this a dream home for the present and the future.This treasure is an entertaining enclave having its own private tennis court,great location to Rochester's finest neighborhoods, A Must See Home.Mechanically Exceptional
This property is off market, which means it's not currently listed for sale or rent on Zillow. This may be different from what's available on other websites or public sources.


