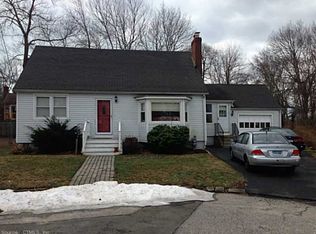Newly listed Woodmont Home, won't last! Many recent updates make this 4 Bedroom 2.5 bath Woodmont home the perfect move-in choice! The entertainment opportunities are endless and include a sunny casual Living Room, a nicely designed, updated Eat-In Kitchen with separate Dining Area and sliders to an oversized deck, and a large Lower Level Family Room with bamboo wood flooring and wood burning stove/fireplace. The four bedrooms include a generously sized Master Bedroom with a walk-in closet and private bath, and a lower level bedroom and full bath. Wood floors in most rooms. Newer mechanicals include Central Air on the main level, newer high efficiency gas boiler, 2017 roof, newer Anderson windows, Trex deck, and garage door. Exterior painted in 2017. Situated in the sought after Woodmont Borough that has long stretches of sandy beaches, a neighborhood park, neighborhood stores and restaurants, and more! A short ride to Metro North train and downtown Milford. This is the one you've been waiting for!
This property is off market, which means it's not currently listed for sale or rent on Zillow. This may be different from what's available on other websites or public sources.
