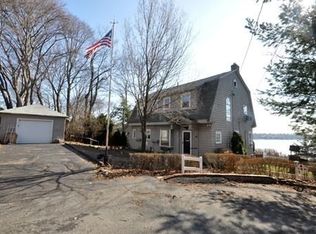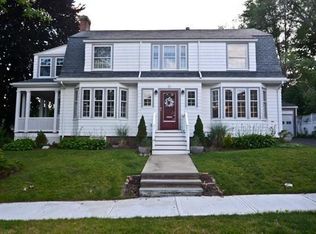An impeccably maintained home on a spectacular waterfront lot, 45 Hopkins combines comfortable living with the unfolding drama of the four seasons. Sweeping views of Spy Pond abound, from the spacious deck, the kitchen, the sunroom, and the master suite's lovely sitting room. The living room is cozy, with a fireplace, beamed ceiling, and a sliding glass door to the deck. The window-wrapped sunroom is bracketed by built-in bookshelves, the formal dining simple and gracious. Renovated in 2005, an open-plan kitchen features custom cherry cabinetry, an island, wet bar, laundry, high-end appliances, and dining area overlooking the pond. Upstairs is a master suite with walk-in closet and a luxurious bathroom warmed by a radiant floor. Two bedrooms and a full bath round out the second floor; the third floor holds two bedrooms and a bathroom with tiled shower. The basement abuts a single garage, and the outdoors is a gardener's paradise, with side lawn and a winding path down to the water.
This property is off market, which means it's not currently listed for sale or rent on Zillow. This may be different from what's available on other websites or public sources.

