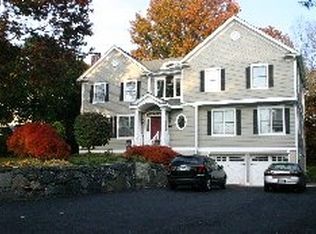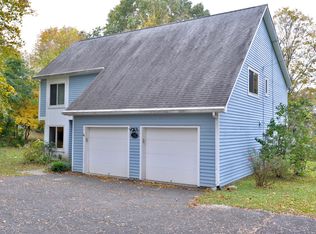Sold for $1,920,000
$1,920,000
45 Homestead Rd, Greenwich, CT 06831
5beds
3,127sqft
Residential, Single Family Residence
Built in 1986
0.28 Acres Lot
$1,956,300 Zestimate®
$614/sqft
$8,335 Estimated rent
Home value
$1,956,300
$1.76M - $2.17M
$8,335/mo
Zestimate® history
Loading...
Owner options
Explore your selling options
What's special
Beautifully renovated 5 bedroom Colonial on a quiet cul-de-sac in the Glenville school district. This home has a great layout for entertaining family & friends. Enter into a 2-story foyer with a curved staircase. The living room has several windows & fireplace. There is a formal dining room off the stunning redone kitchen & an adjacent family room with fireplace. Both rooms lead to a
covered large deck & an open deck that overlooks the pool, koi pond with waterfall, hot tub & stone patio. The second level has a cathedral ceiling primary suite with luxe new bath, walk-in closet & balcony overlooking the pool. This level has 3 additional bedrooms & new bath. Bonuses: generator, 2 car garage, separate au pair/office space & basement storage. Close to school, parks, restaurants and shops.
Zillow last checked: 8 hours ago
Listing updated: August 12, 2025 at 12:26pm
Listed by:
Barbara Wells 203-912-5644,
Houlihan Lawrence
Bought with:
Emily Klaeboe Cerussi, RES.0808943
Compass Connecticut, LLC
Source: Greenwich MLS, Inc.,MLS#: 122364
Facts & features
Interior
Bedrooms & bathrooms
- Bedrooms: 5
- Bathrooms: 4
- Full bathrooms: 3
- 1/2 bathrooms: 1
Heating
- Natural Gas, Forced Air
Cooling
- Central Air
Appliances
- Laundry: Laundry Room
Features
- Eat-in Kitchen, Pantry, Back Stairs
- Windows: Bay Window(s)
- Number of fireplaces: 2
Interior area
- Total structure area: 3,127
- Total interior livable area: 3,127 sqft
Property
Parking
- Total spaces: 2
- Parking features: Garage Door Opener
- Garage spaces: 2
Features
- Patio & porch: Deck
- Has private pool: Yes
- Pool features: Waterfall
- Has spa: Yes
- Spa features: Heated
Lot
- Size: 0.28 Acres
- Features: Parklike
Details
- Additional structures: Shed(s)
- Parcel number: 093559/S
- Zoning: R-12
- Other equipment: Generator
Construction
Type & style
- Home type: SingleFamily
- Architectural style: Colonial
- Property subtype: Residential, Single Family Residence
Materials
- Brick
- Roof: Asphalt
Condition
- Year built: 1986
- Major remodel year: 2023
Utilities & green energy
- Water: Public
Community & neighborhood
Location
- Region: Greenwich
Price history
| Date | Event | Price |
|---|---|---|
| 8/12/2025 | Sold | $1,920,000-3.8%$614/sqft |
Source: | ||
| 8/12/2025 | Pending sale | $1,995,000$638/sqft |
Source: | ||
| 7/9/2025 | Contingent | $1,995,000$638/sqft |
Source: | ||
| 4/22/2025 | Price change | $1,995,000-8.3%$638/sqft |
Source: | ||
| 3/31/2025 | Listed for sale | $2,175,000+35.9%$696/sqft |
Source: | ||
Public tax history
| Year | Property taxes | Tax assessment |
|---|---|---|
| 2025 | $10,777 +3.5% | $871,990 |
| 2024 | $10,408 +2.6% | $871,990 |
| 2023 | $10,146 +24.1% | $871,990 +23% |
Find assessor info on the county website
Neighborhood: Glenville
Nearby schools
GreatSchools rating
- 9/10Glenville SchoolGrades: K-5Distance: 0.5 mi
- 7/10Western Middle SchoolGrades: 6-8Distance: 1.7 mi
- 10/10Greenwich High SchoolGrades: 9-12Distance: 2.5 mi
Schools provided by the listing agent
- Elementary: Glenville
- Middle: Western
Source: Greenwich MLS, Inc.. This data may not be complete. We recommend contacting the local school district to confirm school assignments for this home.
Get pre-qualified for a loan
At Zillow Home Loans, we can pre-qualify you in as little as 5 minutes with no impact to your credit score.An equal housing lender. NMLS #10287.
Sell for more on Zillow
Get a Zillow Showcase℠ listing at no additional cost and you could sell for .
$1,956,300
2% more+$39,126
With Zillow Showcase(estimated)$1,995,426

