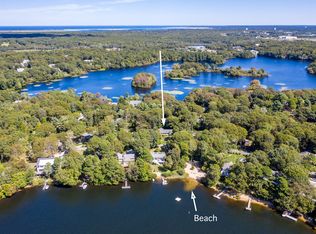Coveted Holly Point with private neighborhood beach & tennis courts on a quiet street across from popular Wequaquet Lake. Updated, open-floor plan Ranch with 4 bedrooms, 3 full baths, 2 car garage, central air, gas, electric car outlet & professional landscaping with in-ground sprinkler system. High-end, stainless steel appliances, custom cabinetry and pantry with granite counters. Split floor plan with an ensuite master that fits a king. Plenty of gathering room with a living room, family, den and oversized rear deck. The perfect home with fresh and saltwater access plus day trips to Nantucket, Martha's Vineyard & Provincetown. Just a short drive to area favorites: Craigville, Covell & Dowses Beaches on Nantucket Sound. An ideal year-round home, vacation retreat or rental property
This property is off market, which means it's not currently listed for sale or rent on Zillow. This may be different from what's available on other websites or public sources.
