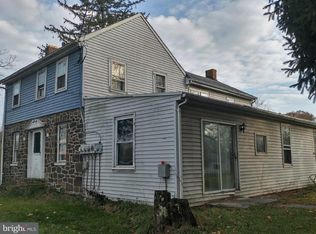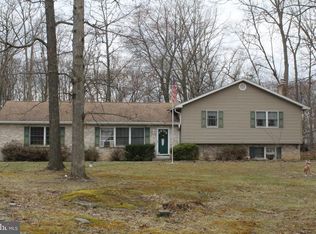Custom Built Masterpiece 6 bed, 6 ba, 2 half ba.10+ Acre. 1st level master suite w/fireplace, Open floor plan, wood floors, gourmet Granite kitchen w/island, breakfast nook, 2 great rooms w/ 2 FP, formal DR, all Bedrooms feature private bath, Fully Finished in-law Basement, patio, sitting garden, & outdoor 1600 sq.ft workshop & office w/potential for business on 10.7 lush acres, 3 car garage,
This property is off market, which means it's not currently listed for sale or rent on Zillow. This may be different from what's available on other websites or public sources.

