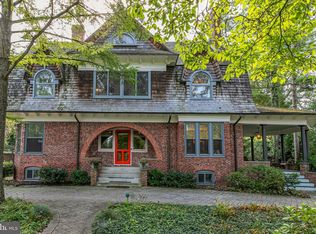Lush plantings fashion a tranquil faade for this French Normandy inspired home, layering the convenient downtown location with a private, storybook setting. Designed by the renowned architect William Thompson, the homes timeless sense of proportion, scale, and balance is evident immediately upon entering the entry hall. Wood floors flow from the center stairway into an entrancing great room boasting a wood burning fireplace flanked by custom built-ins. In the formal dining room, floor to ceiling windows enhance the chair and crown moldings. For casual moments, glass doors adjoin the sun-filled breakfast room to the backyards delightful patios and manicured gardens. A first floor master suite charms with a second fireplace, double vanity bathroom, and romantic set of sliding glass doors onto a secluded brick terrace. On the second level, two attractive bedrooms. An additional hallway bathroom services a third, over-sized room currently used as an office. Taxes have been reassessed to 27k.
This property is off market, which means it's not currently listed for sale or rent on Zillow. This may be different from what's available on other websites or public sources.
