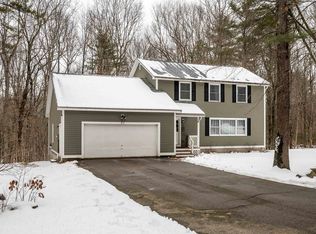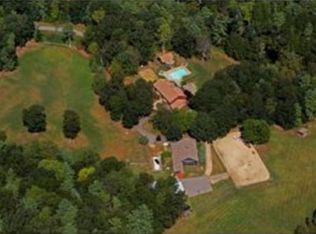Upon entering you will feel as if you are on a retreat as you are surrounded by exquisite architectural lines, expansive windows and high open wood beam ceilings. This Post and Beam home offers an open feel floor plan that centers on a two story family room with a granite fireplace with Eramosa hearth and mantle and beautiful windows. The family room flows into a dining area with doors to the deck and patio. Enjoy cooking in the kitchen with granite counters, Italian porcelain floors, gas stove. The first floor is finished off with a living room and a den plus a 3/4 bath with laundry room. Upstairs you will find the Master En-Suite with walk in closet, bath and and a storage loft plus three additional bedrooms and a full bath. From the upstairs hallway that is open to the family room you will be able to appreciate the beautiful wood framing. Private yard with composite decking and patio where you can enjoy your yard with mature landscaping featuring fruit trees, extensive perennial gardens. Wonderfully maintained home with new roof, wired for generator, and much more! Showing begin Saturday, 8/11/2018
This property is off market, which means it's not currently listed for sale or rent on Zillow. This may be different from what's available on other websites or public sources.


