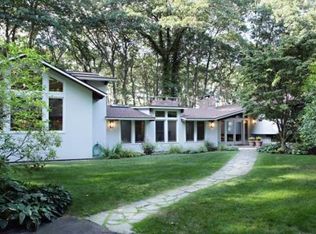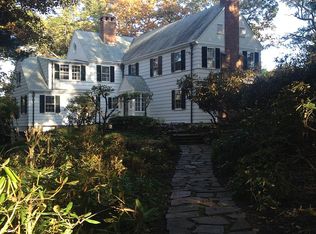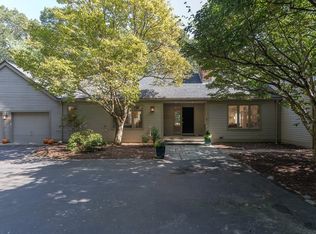Set in a tranquil neighborhood w/close proximity to Weston town center & just over 10 miles from Boston, this gorgeous estate checks every box. The beautifully restored & expanded Main House combines modern amenities & exceptional period details. The exquisite foyer anchors the spaces on the 1st floor to create an open floor plan, and the formal rooms offer elegant living & entertaining areas. The chef's kitchen w/oversized island & butler's pantry is adjacent to the family room & screened porch - all overlooking the salt water pool & lush grounds. The 2nd & 3rd floors feature 5 ensuite bedrooms, a stunning master suite with barrel ceiling, luxurious bath & 2 walk-in closets, plus laundry & bonus room. The LL, w/wine cellar, play/game rooms, gym & more, presents endless opportunities for fun. This incredible property has a 1 bed, 1.5 bath Guest House w/garage - perfect for an au pair, in-laws, guests or as a studio home office. A private retreat that's the ultimate for work from home.
This property is off market, which means it's not currently listed for sale or rent on Zillow. This may be different from what's available on other websites or public sources.


