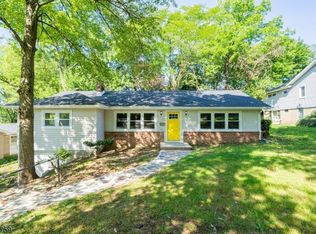Totally renovated 2008 stunning custom CHC on gorgeous on private circle just minutes from NYC train. Amazing 2-story foyer w/ marble flooring, light-filled staircase w/ balconies overlooking 1st floor. Chef's kitchen w/ center island, marble countertops & Wolf appliances, SubZero frig, double ovens, warming drawer, Miele cafe sys & pantry. 1st floor also includes a family room w/ gas fireplace & french doors to garden, bedroom/office, game room, & powder room. The 2nd floor features a spacious master suite w/ walk-in closet & luxury spa bath, 4 additional bedrooms, 2 full baths & laundry room. Fabulous natural light, 9 ft ceilings on 1st & 2nd floors, Brazilian cherry wood floors, architectural moldings thru out the house. Close to shopping, transportation & more. Low Hanover taxes, great schools!
This property is off market, which means it's not currently listed for sale or rent on Zillow. This may be different from what's available on other websites or public sources.
