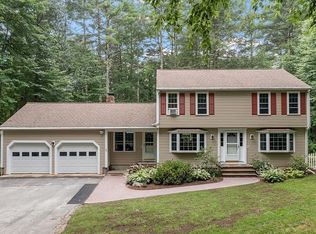This one of a kind property has beautiful landscaping w/gardens, mature trees + hedge rows surrounded by 30 Acres of conservation land. Once a horse property, this fabulous totally updated farmhouse has over 3600 sq ft of living area. 9 ft ceilings on 1st floor w/crown molding throughout. Custom cabinet country kitchen w/ Lg dining area, SS appliances + 1/2 bath off kitchen. LR w/fireplace + sitting room w/French doors leading to lovely wrap around screen porch overlooking 3+ acres. DR with butler window and builtin china closet + plate rail moldings.1st floor master BR with walk in closet, jetted tub + walk in shower. Lots of hardwood and tile ! 2nd level has 3 BR + 2 baths , lots of flexibility with floor plan. Sitting area leading to Lg 2nd floor deck. Lg 3 car garage with 12 Ft ceilings. Great room over garage. Fabulous picturesque yard with in ground pool , pool shed + gardens . Possibility of sub-division. See attach. for many updates NO SHOWINGS TILL OH SUN July 22 12-1:30
This property is off market, which means it's not currently listed for sale or rent on Zillow. This may be different from what's available on other websites or public sources.
