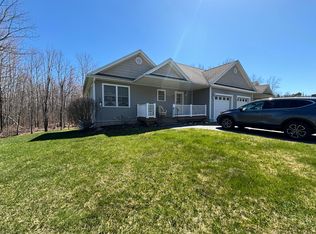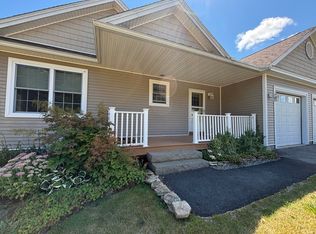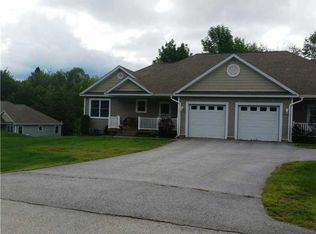Closed
$410,000
45 Highland Ridge Dr Drive #N/A, Hampden, ME 04444
3beds
2,326sqft
Condominium
Built in 2008
-- sqft lot
$441,400 Zestimate®
$176/sqft
$2,799 Estimated rent
Home value
$441,400
$419,000 - $468,000
$2,799/mo
Zestimate® history
Loading...
Owner options
Explore your selling options
What's special
This stunning 3BR, 2Bath condo is located in Hampden's finest condominium community. The grounds are beautiful and the units are meticulously maintained, all within a quiet, dead-end setting. This condo is one of the very few larger units and has many unique qualities including an extra window in the open living/dining area to take advantage of the morning sun. The kitchen has all new appliances plus tasteful new sink, faucet and lighting. There is a handy pantry closet and direct access out into the huge 2-car garage. From the kitchen and spacious dining area, you will step into the inviting sunroom that overlooks the private back yard, deck and custom designed and installed stone patio. There are 2 bedrooms laundry closet and a full, beautifully updated bath with granite topped vanity and tile floors. The master bedroom suite features a large walk-in closet and luxurious bathroom with a soaking tub, double vanities and a tiled shower. Downstairs, you will be wowed by the wonderful extra finished space for entertaining, overflow guests or exercise/hobby or media equipment. Additionally, there are 2 separate storage rooms in the basement. The HOA takes care of all outside expenses on the home's exterior as well as the septic tanks. It also includes lawn care and snow removal. Grocery store, Drug store, Banks, Post Office, Schools, Public Indoor Pool and Restaurants are all within a 5-minute drive.
Zillow last checked: 8 hours ago
Listing updated: January 15, 2025 at 07:10pm
Listed by:
Better Homes & Gardens Real Estate/The Masiello Group
Bought with:
ERA Dawson-Bradford Co.
Source: Maine Listings,MLS#: 1571529
Facts & features
Interior
Bedrooms & bathrooms
- Bedrooms: 3
- Bathrooms: 2
- Full bathrooms: 2
Primary bedroom
- Features: Double Vanity, Full Bath, Separate Shower, Soaking Tub, Walk-In Closet(s)
- Level: First
- Area: 210 Square Feet
- Dimensions: 14 x 15
Bedroom 1
- Features: Closet
- Level: First
- Area: 121 Square Feet
- Dimensions: 11 x 11
Bedroom 2
- Features: Closet
- Level: First
- Area: 132 Square Feet
- Dimensions: 11 x 12
Dining room
- Features: Dining Area, Vaulted Ceiling(s)
- Level: First
- Area: 144 Square Feet
- Dimensions: 9 x 16
Family room
- Level: Basement
- Area: 544 Square Feet
- Dimensions: 16 x 34
Kitchen
- Features: Eat-in Kitchen, Kitchen Island, Pantry, Vaulted Ceiling(s)
- Level: First
- Area: 200 Square Feet
- Dimensions: 10 x 20
Living room
- Features: Vaulted Ceiling(s)
- Level: First
- Area: 323 Square Feet
- Dimensions: 17 x 19
Sunroom
- Features: Four-Season, Heated
- Level: First
- Area: 120 Square Feet
- Dimensions: 10 x 12
Heating
- Baseboard, Hot Water, Zoned
Cooling
- None
Appliances
- Included: Dishwasher, Dryer, Microwave, Electric Range, Refrigerator, Washer
Features
- 1st Floor Primary Bedroom w/Bath, Bathtub, One-Floor Living, Pantry, Shower, Storage, Walk-In Closet(s)
- Flooring: Carpet, Tile, Wood
- Basement: Daylight,Finished,Full
- Has fireplace: No
Interior area
- Total structure area: 2,326
- Total interior livable area: 2,326 sqft
- Finished area above ground: 1,551
- Finished area below ground: 775
Property
Parking
- Total spaces: 2
- Parking features: Paved, On Site, Garage Door Opener
- Attached garage spaces: 2
Features
- Patio & porch: Deck, Patio, Porch
- Has view: Yes
- View description: Trees/Woods
Lot
- Size: 1 Acres
- Features: Near Shopping, Near Town, Neighborhood, Suburban, Cul-De-Sac, Open Lot, Landscaped
Details
- Parcel number: HAMNM03B0L01825
- Zoning: RES
- Other equipment: Cable, Internet Access Available
Construction
Type & style
- Home type: Condo
- Architectural style: Contemporary,Other,Ranch
- Property subtype: Condominium
Materials
- Wood Frame, Vinyl Siding
- Roof: Shingle
Condition
- Year built: 2008
Utilities & green energy
- Electric: Circuit Breakers
- Sewer: Private Sewer, Septic Design Available
- Water: Public
Community & neighborhood
Location
- Region: Hampden
HOA & financial
HOA
- Has HOA: Yes
- HOA fee: $270 monthly
Other
Other facts
- Road surface type: Paved
Price history
| Date | Event | Price |
|---|---|---|
| 10/31/2023 | Sold | $410,000-2.1%$176/sqft |
Source: | ||
| 9/18/2023 | Pending sale | $419,000$180/sqft |
Source: | ||
| 9/9/2023 | Listed for sale | $419,000+62.7%$180/sqft |
Source: | ||
| 6/22/2018 | Sold | $257,500-4.6%$111/sqft |
Source: | ||
| 5/3/2018 | Listed for sale | $269,900$116/sqft |
Source: Better Homes & Gardens Real Estate/The Masiello Group #1344414 Report a problem | ||
Public tax history
| Year | Property taxes | Tax assessment |
|---|---|---|
| 2024 | $4,708 -1% | $300,800 +21.8% |
| 2023 | $4,755 +6.1% | $247,000 +14.1% |
| 2022 | $4,482 | $216,500 |
Find assessor info on the county website
Neighborhood: 04444
Nearby schools
GreatSchools rating
- NAEarl C Mcgraw SchoolGrades: K-2Distance: 1.5 mi
- 10/10Reeds Brook Middle SchoolGrades: 6-8Distance: 1.3 mi
- 7/10Hampden AcademyGrades: 9-12Distance: 1.6 mi
Get pre-qualified for a loan
At Zillow Home Loans, we can pre-qualify you in as little as 5 minutes with no impact to your credit score.An equal housing lender. NMLS #10287.


