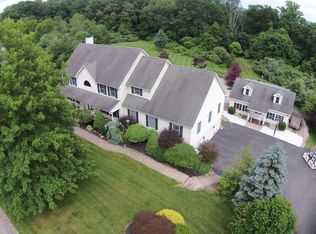Sprawling colonial home with over 3,500 SqFt including a large in-law suite. Home backs to preserved wooded space that offers an abundance of privacy. Sit on the large deck and enjoy the quiet nature. The home boasts a large eat-in kitchen that walks out to the deck. Sizable family room with wood burning fireplace. A formal living room along with a formal dining room. The in-law suite has a separate entrance (can be accessed from the home as well) and features an eating area, large living room, master bedroom and a full bath. Upstairs is the main master bedroom with double walk-in closet, luxurious master bath with soaking tub and stall shower. There are also 3 large additional bedrooms upstairs. The basement features a walkout to the backyard. 2 zone furnace and central air. Natural gas and public water!!
This property is off market, which means it's not currently listed for sale or rent on Zillow. This may be different from what's available on other websites or public sources.
