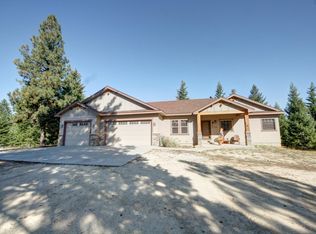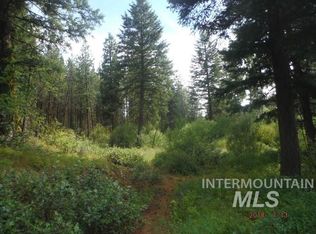Sold
Price Unknown
45 Highland Rd, Boise, ID 83716
3beds
3baths
2,876sqft
Single Family Residence
Built in 2006
3.5 Acres Lot
$876,700 Zestimate®
$--/sqft
$3,151 Estimated rent
Home value
$876,700
$824,000 - $929,000
$3,151/mo
Zestimate® history
Loading...
Owner options
Explore your selling options
What's special
SUNNYRIDGE - lovingly situated on 3.5 wooded, walkable acres to embrace the beauty of nature and the peaceful lifestyle of a mountain getaway, year round! Just 45 minutes from Boise with excellent WIFI for remote workers. The quality of construction and amenities speak for themselves. Walnut flooring, open kitchen with stainless appliances, granite counters and maple cabinetry. This energy efficient home includes solar panels, geothermal heat and $5/mo energy bills much of the year. Main level primary suite boasts two walk-in closets, heated bathroom floors. Loft connects to enchanting 'treehouse deck for entertaining, relaxing or summertime sleeping. 3 bay garage has radiant floor heating for year round use as a workshop or RV parking with room for vehicles and storage. The special touches the sellers have added to this home, refinished vintage doors, occupied birdhouses and entertaining spaces indoors and out make it a unique, beautiful and easy option for mountain living. Shown by appointment only.
Zillow last checked: 8 hours ago
Listing updated: October 13, 2023 at 12:41pm
Listed by:
Mary Puccio 208-866-2707,
Keller Williams Realty Boise,
Tracy Nelson 208-631-8272,
Keller Williams Realty Boise
Bought with:
Kelly Braaksma
Silvercreek Realty Group
Source: IMLS,MLS#: 98877221
Facts & features
Interior
Bedrooms & bathrooms
- Bedrooms: 3
- Bathrooms: 3
- Main level bathrooms: 1
- Main level bedrooms: 1
Primary bedroom
- Level: Main
- Area: 209
- Dimensions: 11 x 19
Bedroom 2
- Level: Upper
- Area: 120
- Dimensions: 10 x 12
Bedroom 3
- Level: Upper
- Area: 192
- Dimensions: 12 x 16
Kitchen
- Level: Main
- Area: 150
- Dimensions: 10 x 15
Heating
- Electric, Forced Air, Geothermal, Heat Pump, Radiant
Cooling
- Central Air
Appliances
- Included: Electric Water Heater, Dishwasher, Disposal, Microwave, Refrigerator, Other, Washer, Dryer
Features
- Bath-Master, Bed-Master Main Level, Great Room, Walk-In Closet(s), Loft, Breakfast Bar, Pantry, Kitchen Island, Number of Baths Main Level: 1, Number of Baths Upper Level: 1
- Flooring: Hardwood, Tile, Carpet
- Has basement: No
- Has fireplace: Yes
- Fireplace features: Wood Burning Stove
Interior area
- Total structure area: 2,876
- Total interior livable area: 2,876 sqft
- Finished area above ground: 2,876
- Finished area below ground: 0
Property
Parking
- Total spaces: 3
- Parking features: Attached, RV Access/Parking
- Attached garage spaces: 3
- Details: Garage: 37x40
Features
- Levels: Two
- Patio & porch: Covered Patio/Deck
- Has view: Yes
Lot
- Size: 3.50 Acres
- Features: 1 - 4.99 AC, Garden, Views, Wooded, Winter Access
Details
- Parcel number: RP001800010080
Construction
Type & style
- Home type: SingleFamily
- Property subtype: Single Family Residence
Materials
- Wood Siding
- Roof: Composition
Condition
- Year built: 2006
Utilities & green energy
- Electric: Photovoltaics Seller Owned
- Sewer: Septic Tank
- Water: Well
- Utilities for property: Broadband Internet
Community & neighborhood
Location
- Region: Boise
- Subdivision: Forest Highlands (Boise County)
HOA & financial
HOA
- Has HOA: Yes
- HOA fee: $100 quarterly
Other
Other facts
- Listing terms: Cash,Conventional,VA Loan
- Ownership: Fee Simple
Price history
Price history is unavailable.
Public tax history
| Year | Property taxes | Tax assessment |
|---|---|---|
| 2024 | $1,923 +9.2% | $825,857 -4.6% |
| 2023 | $1,761 -21.1% | $865,720 +1.9% |
| 2022 | $2,231 +19.8% | $849,720 +128.8% |
Find assessor info on the county website
Neighborhood: 83716
Nearby schools
GreatSchools rating
- 7/10Basin Elementary SchoolGrades: PK-6Distance: 11.4 mi
- 3/10Idaho City High SchoolGrades: 7-12Distance: 11.4 mi
Schools provided by the listing agent
- Elementary: Basin
- Middle: Idaho City
- High: Idaho City
- District: Basin School District #72
Source: IMLS. This data may not be complete. We recommend contacting the local school district to confirm school assignments for this home.

