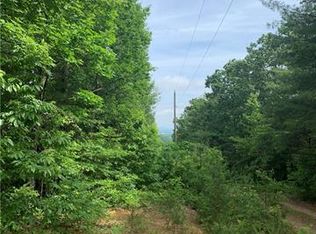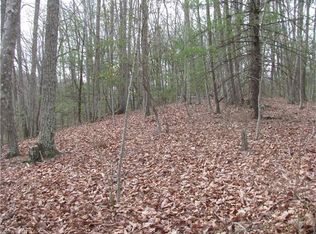Closed
$625,000
45 High Top Mountain Rd, Leicester, NC 28748
3beds
3,043sqft
Single Family Residence
Built in 2004
3.24 Acres Lot
$684,200 Zestimate®
$205/sqft
$2,919 Estimated rent
Home value
$684,200
$643,000 - $725,000
$2,919/mo
Zestimate® history
Loading...
Owner options
Explore your selling options
What's special
Here is the move-in-ready mountain home you’ve been looking for! This well-maintained home offers a high-ceilinged living room w/ a stone hearth fireplace, a dining room w/ arched windows & tray ceiling, & an office space w/ French doors. Kitchen features granite countertops, solid wood cabinets, induction cooktop, Frigidaire appliances, & a sunny eat-in nook. Just off the kitchen is a light-filled sunroom with deck access. Split floor plan boasts a primary suite with vaulted ceiling, walk-in closet, & full bath with private toilet, jacuzzi tub, walk-in shower, & dual vanity. The other two bedrooms have their own sinks & linen closets with a shared tub & shower between. Quiet basement would be the perfect spot for an office. Outside, enjoy established gardens, a “country shed” with electricity & half bath, a garage workshop, a hot tub, & wonderful grounds. A newly paved driveway w/ample parking spaces round out the amenities. High-speed internet via Spectrum. Easy road access to home.
Zillow last checked: 8 hours ago
Listing updated: March 17, 2023 at 02:50pm
Listing Provided by:
Stacey Enos stacey@mymosaicrealty.com,
Mosaic Community Lifestyle Realty
Bought with:
Lisa Zinsmeister
Premier Sotheby’s International Realty
Source: Canopy MLS as distributed by MLS GRID,MLS#: 4002374
Facts & features
Interior
Bedrooms & bathrooms
- Bedrooms: 3
- Bathrooms: 3
- Full bathrooms: 2
- 1/2 bathrooms: 1
- Main level bedrooms: 3
Primary bedroom
- Features: Garden Tub, Split BR Plan
- Level: Main
Primary bedroom
- Level: Main
Bedroom s
- Level: Main
Bedroom s
- Level: Main
Bathroom full
- Level: Main
Bathroom half
- Level: Main
Bathroom full
- Level: Main
Bathroom half
- Level: Main
Den
- Features: Storage
- Level: Basement
Den
- Level: Basement
Dining area
- Level: Main
Dining area
- Level: Main
Dining room
- Features: Tray Ceiling(s)
- Level: Main
Dining room
- Level: Main
Kitchen
- Features: Breakfast Bar, Built-in Features
- Level: Main
Kitchen
- Level: Main
Laundry
- Level: Main
Laundry
- Level: Main
Living room
- Level: Main
Living room
- Level: Main
Office
- Level: Main
Office
- Level: Main
Sunroom
- Level: Main
Sunroom
- Level: Main
Heating
- Electric, Heat Pump, Propane
Cooling
- Ceiling Fan(s), Central Air, Heat Pump
Appliances
- Included: Dishwasher, Disposal, Electric Oven, Electric Water Heater, Induction Cooktop, Microwave, Refrigerator, Trash Compactor, Wall Oven
- Laundry: Main Level
Features
- Built-in Features, Cathedral Ceiling(s), Pantry, Storage, Tray Ceiling(s)(s), Walk-In Closet(s)
- Flooring: Carpet, Tile, Wood
- Doors: Insulated Door(s), Sliding Doors
- Windows: Insulated Windows
- Basement: Daylight,Storage Space,Walk-Out Access
- Fireplace features: Living Room, Wood Burning
Interior area
- Total structure area: 2,344
- Total interior livable area: 3,043 sqft
- Finished area above ground: 2,344
- Finished area below ground: 699
Property
Parking
- Total spaces: 6
- Parking features: Driveway, Attached Garage, Garage Door Opener, Garage Faces Side, Garage Shop
- Attached garage spaces: 2
- Uncovered spaces: 4
Features
- Levels: One
- Stories: 1
- Patio & porch: Covered, Deck, Front Porch, Glass Enclosed, Rear Porch
- Has spa: Yes
- Spa features: Heated
- Fencing: Partial
- Has view: Yes
- View description: Mountain(s), Winter
Lot
- Size: 3.24 Acres
- Features: Private, Sloped, Wooded, Views
Details
- Additional structures: Shed(s), Workshop
- Parcel number: 960974720800000
- Zoning: OU
- Special conditions: Standard
Construction
Type & style
- Home type: SingleFamily
- Architectural style: Traditional
- Property subtype: Single Family Residence
Materials
- Vinyl
- Foundation: Slab
- Roof: Composition
Condition
- New construction: No
- Year built: 2004
Utilities & green energy
- Sewer: Septic Installed
- Water: Well
- Utilities for property: Propane, Wired Internet Available
Community & neighborhood
Security
- Security features: Radon Mitigation System, Smoke Detector(s)
Location
- Region: Leicester
- Subdivision: None
Other
Other facts
- Listing terms: Cash,Conventional
- Road surface type: Concrete, Gravel, Paved
Price history
| Date | Event | Price |
|---|---|---|
| 3/17/2023 | Sold | $625,000+1.6%$205/sqft |
Source: | ||
| 2/17/2023 | Listed for sale | $615,000+42.2%$202/sqft |
Source: | ||
| 7/31/2020 | Sold | $432,400-1.7%$142/sqft |
Source: | ||
| 5/16/2020 | Pending sale | $439,900$145/sqft |
Source: Mosaic Community Lifestyle Realty #3615354 Report a problem | ||
| 5/12/2020 | Listed for sale | $439,900+53.8%$145/sqft |
Source: Mosaic Community Lifestyle Realty #3615354 Report a problem | ||
Public tax history
| Year | Property taxes | Tax assessment |
|---|---|---|
| 2025 | $3,208 +6.7% | $460,500 |
| 2024 | $3,005 +3.6% | $460,500 +0.5% |
| 2023 | $2,900 +1.6% | $458,200 |
Find assessor info on the county website
Neighborhood: 28748
Nearby schools
GreatSchools rating
- 10/10West Buncombe ElementaryGrades: K-4Distance: 3.2 mi
- 6/10Clyde A Erwin Middle SchoolGrades: 7-8Distance: 3.2 mi
- 3/10Clyde A Erwin HighGrades: PK,9-12Distance: 3 mi
Schools provided by the listing agent
- Elementary: West Buncombe/Eblen
- Middle: Clyde A Erwin
- High: Clyde A Erwin
Source: Canopy MLS as distributed by MLS GRID. This data may not be complete. We recommend contacting the local school district to confirm school assignments for this home.

Get pre-qualified for a loan
At Zillow Home Loans, we can pre-qualify you in as little as 5 minutes with no impact to your credit score.An equal housing lender. NMLS #10287.

