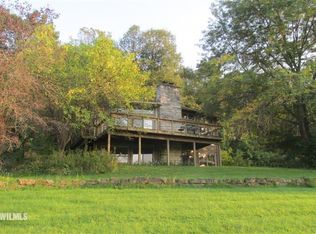Bird's eye views can be enjoyed from this custom-designed home, perched at the end of a ridge on a 6.89 acre parcel overlooking the Shenandoah Valley. Built by Northgate Builders these original owners have incorporated many features you will appreciate. The home is designed for handicap accessibility both inside and out. A main floor bedroom has wider 6-panel doors, a bath w/heated floors, roll in shower & sink, and direct outdoor access to the deck. The upper level has the master bedroom w/balcony enjoying tree-top views, bath w/heated floors, whirlpool tub & walk-in shower; an open loft area and an additional finished room w/cedar closet that can be used for an office or whatever you desire. The 2-story great room has wood-clad pine ceilings w/accent lighting, large windows with motorized shades, wood-burning stone fireplace w/gas starter, and wood floors. The kitchen has Bader cabinets, a warming drawer, Dacor gas cooktop and Corian countertops and pantry. The LL w/heated floors has a game & family room, gas fireplace, wet bar & frig and lots of storage. The house has 2-zoned heating & cooling system, instant hot water throughout, heated floors in all baths & garage, a security system and so much more! Master bedroom door to balcony new 2019. (kb41)
This property is off market, which means it's not currently listed for sale or rent on Zillow. This may be different from what's available on other websites or public sources.

