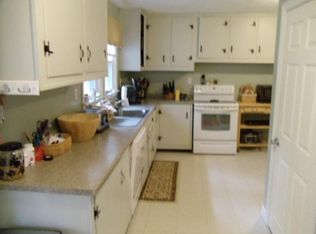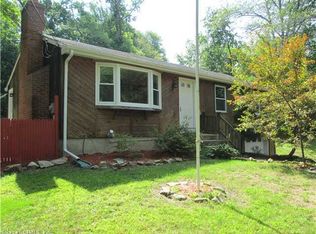Classic, elegant colonial on 2+ acres with timeless style & décor! This 4 bedroom home with very spacious rooms offers lots of flexibility! Large family room adjacent to kitchen plus formal living room with sliders to deck as well as formal dining room all on first floor. Any room can easily be used as home office. Large master bedroom ensuite with private granite/tile bathroom, walkin closet and walkup attic space plus 3 other bedrooms and full bath on second floor. This well maintained home features a newer roof, new carpeting in upstairs bedrooms, hallway and formal living room! The eat in kitchen features newer appliances, flooring and silestone counters as well as a separate pantry closet. The oversized mudroom/drop zone including laundry and half bath has direct access from front porch, garage and large rear deck. Looking for even more space? The finished lower level is a perfect great room with sliders to rear yard; additional finished storage room; convenient half bath and large unfinished storage area with separate rear backyard access. Located in desirable High Ridge subdivision, with plenty of private backyard space and quick access to I84 - this home is worth the visit!
This property is off market, which means it's not currently listed for sale or rent on Zillow. This may be different from what's available on other websites or public sources.


