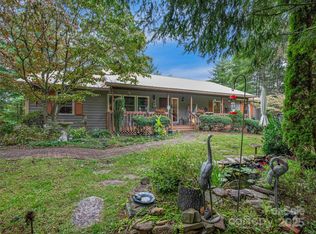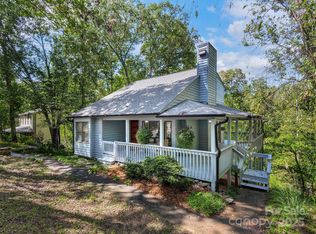High Country Estates, Stunner- open floor plan and vaulted ceilings. Open Kitchen, hardwoods, new appliances, expansive covered decking @912 sf -Views, privacy, fenced level yard. Remodeled, new Master bath, Separate avail guest/family room with PRIVATE entrance for Family or check into a possible rental. This convenient location less than 2 miles from main shopping, I-26 Weaverville and Asheville. Detached garage and additional carport.
This property is off market, which means it's not currently listed for sale or rent on Zillow. This may be different from what's available on other websites or public sources.

