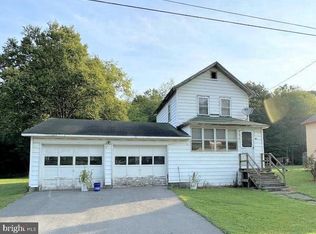Sold for $74,900
$74,900
45 Hidden Valley Rd, Mineral Springs, PA 16855
3beds
1,376sqft
Single Family Residence
Built in 1890
7,405 Square Feet Lot
$-- Zestimate®
$54/sqft
$892 Estimated rent
Home value
Not available
Estimated sales range
Not available
$892/mo
Zestimate® history
Loading...
Owner options
Explore your selling options
What's special
Tucked on Hidden Valley Road you will find this charming three bed, one bath home sitting on just under a quarter acre. Soak in its unique character upon entering the front door into the entryway. The first floor offers an abundance of space from the living room, dining room, eat-in kitchen, and the laundry area. Off the kitchen you will find an enclosed storage area that leads into the one car attached garage. On the second floor you will find three spacious bedrooms with the beautiful, original hardwood floors, and the full bathroom. Outside amenities include a large back yard, a large shed, and a peaceful creek. You will want to check out this home for yourself. Schedule your tour today!
Zillow last checked: 8 hours ago
Listing updated: June 05, 2023 at 03:21am
Listed by:
Ashley Sabol 814-553-0672,
Ryen Realty LLC
Bought with:
Non Subscriber
Non Subscribing Office
Source: Bright MLS,MLS#: PACD2042860
Facts & features
Interior
Bedrooms & bathrooms
- Bedrooms: 3
- Bathrooms: 1
- Full bathrooms: 1
Basement
- Area: 344
Heating
- Forced Air, Oil
Cooling
- None
Appliances
- Included: Electric Water Heater
Features
- Attic, Eat-in Kitchen
- Basement: Partial,Unfinished
- Has fireplace: Yes
- Fireplace features: Gas/Propane
Interior area
- Total structure area: 1,720
- Total interior livable area: 1,376 sqft
- Finished area above ground: 1,376
- Finished area below ground: 0
Property
Parking
- Total spaces: 1
- Parking features: Storage, Gravel, Attached
- Attached garage spaces: 1
- Has uncovered spaces: Yes
- Details: Garage Sqft: 348
Accessibility
- Accessibility features: None
Features
- Levels: Two
- Stories: 2
- Pool features: None
Lot
- Size: 7,405 sqft
- Features: Stream/Creek
Details
- Additional structures: Above Grade, Below Grade
- Parcel number: M0962600003
- Zoning: RESIDENTIAL
- Zoning description: Residential
- Special conditions: Standard
Construction
Type & style
- Home type: SingleFamily
- Architectural style: Traditional
- Property subtype: Single Family Residence
Materials
- Vinyl Siding
- Foundation: Stone
- Roof: Shingle
Condition
- New construction: No
- Year built: 1890
Utilities & green energy
- Sewer: Public Sewer
- Water: Public
Community & neighborhood
Location
- Region: Mineral Springs
- Subdivision: None Available
- Municipality: BRADFORD TWP
Other
Other facts
- Listing agreement: Exclusive Right To Sell
- Ownership: Fee Simple
- Road surface type: Concrete
Price history
| Date | Event | Price |
|---|---|---|
| 6/2/2023 | Sold | $74,900$54/sqft |
Source: | ||
| 1/26/2023 | Pending sale | $74,900$54/sqft |
Source: | ||
| 1/26/2023 | Contingent | $74,900$54/sqft |
Source: | ||
| 1/23/2023 | Listed for sale | $74,900$54/sqft |
Source: | ||
Public tax history
| Year | Property taxes | Tax assessment |
|---|---|---|
| 2025 | $816 +4.3% | $11,300 +100% |
| 2024 | $783 -14.1% | $5,650 |
| 2023 | $911 +19.9% | $5,650 |
Find assessor info on the county website
Neighborhood: 16855
Nearby schools
GreatSchools rating
- 5/10Clearfield Area Elementary SchoolGrades: K-6Distance: 4.9 mi
- 6/10Clearfield Area High SchoolGrades: 7-12Distance: 6.4 mi
Schools provided by the listing agent
- District: Clearfield Area
Source: Bright MLS. This data may not be complete. We recommend contacting the local school district to confirm school assignments for this home.

Get pre-qualified for a loan
At Zillow Home Loans, we can pre-qualify you in as little as 5 minutes with no impact to your credit score.An equal housing lender. NMLS #10287.
