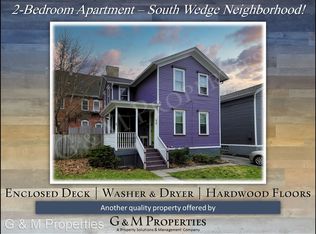Closed
$205,000
45 Hickory St, Rochester, NY 14620
2beds
1,308sqft
Single Family Residence
Built in 1883
5,227.2 Square Feet Lot
$256,300 Zestimate®
$157/sqft
$2,109 Estimated rent
Home value
$256,300
$238,000 - $277,000
$2,109/mo
Zestimate® history
Loading...
Owner options
Explore your selling options
What's special
Come home to one of the most sought-after up-and-coming neighborhoods in Rochester: the South Wedge! This completely updated, beautifully redone Cape Cod home is the definition of pride in ownership. Featuring 2 bedrooms, with one being an open loft-style room that includes a half-bath, this home boasts a gas fireplace in the cozy living room for Rochester winters and floor-to-ceiling windows letting light shine in year-round. The main bathroom includes a stand-up shower, and you’ll also find a private jacuzzi tub in its own room! The updated galley-style kitchen includes stone countertops, an island with extra storage space and a stunning tile backsplash. To make the space feel even more special and unique, this home features a large backyard with deck and fencing, creating a private space in a charming neighborhood. You won’t want to miss this opportunity. Delayed Negotiations; Offers due 11:00 am Tuesday 2-7-2023. Pro tip, when touring homes wear slip on shoes and sox. Enjoy!
Zillow last checked: 8 hours ago
Listing updated: March 26, 2023 at 11:04am
Listed by:
Marc Banning 585-831-3302,
Keller Williams Realty Greater Rochester
Bought with:
Kristin E. Delves, 10401348062
Keller Williams Realty Greater Rochester
Source: NYSAMLSs,MLS#: R1453714 Originating MLS: Rochester
Originating MLS: Rochester
Facts & features
Interior
Bedrooms & bathrooms
- Bedrooms: 2
- Bathrooms: 2
- Full bathrooms: 1
- 1/2 bathrooms: 1
- Main level bathrooms: 1
- Main level bedrooms: 1
Bedroom 1
- Level: First
Bedroom 2
- Level: Second
Other
- Level: First
Basement
- Level: Basement
Dining room
- Level: First
Kitchen
- Level: First
Heating
- Gas, Forced Air
Cooling
- Central Air
Appliances
- Included: Dryer, Free-Standing Range, Gas Water Heater, Oven, Refrigerator, Washer
- Laundry: In Basement
Features
- Cathedral Ceiling(s), Eat-in Kitchen, Quartz Counters, Walk-In Pantry, Natural Woodwork, Bedroom on Main Level
- Flooring: Ceramic Tile, Laminate, Varies
- Basement: Full,Walk-Out Access
- Number of fireplaces: 1
Interior area
- Total structure area: 1,308
- Total interior livable area: 1,308 sqft
Property
Parking
- Parking features: No Garage
Features
- Levels: Two
- Stories: 2
- Patio & porch: Deck
- Exterior features: Blacktop Driveway, Concrete Driveway, Deck, Fully Fenced
- Fencing: Full
Lot
- Size: 5,227 sqft
- Dimensions: 35 x 150
- Features: Near Public Transit, Rectangular, Rectangular Lot, Residential Lot
Details
- Parcel number: 26140012163000020170000000
- Special conditions: Estate
Construction
Type & style
- Home type: SingleFamily
- Architectural style: Cape Cod
- Property subtype: Single Family Residence
Materials
- Wood Siding, Copper Plumbing
- Foundation: Other, See Remarks, Stone
- Roof: Asphalt
Condition
- Resale
- Year built: 1883
Utilities & green energy
- Electric: Circuit Breakers
- Sewer: Connected
- Water: Connected, Public
- Utilities for property: High Speed Internet Available, Sewer Connected, Water Connected
Community & neighborhood
Location
- Region: Rochester
- Subdivision: Munger
Other
Other facts
- Listing terms: Cash,Conventional,FHA,VA Loan
Price history
| Date | Event | Price |
|---|---|---|
| 3/24/2023 | Sold | $205,000+28.1%$157/sqft |
Source: | ||
| 2/8/2023 | Pending sale | $160,000$122/sqft |
Source: | ||
| 2/1/2023 | Listed for sale | $160,000$122/sqft |
Source: | ||
Public tax history
| Year | Property taxes | Tax assessment |
|---|---|---|
| 2024 | -- | $187,900 +47.3% |
| 2023 | -- | $127,600 |
| 2022 | -- | $127,600 |
Find assessor info on the county website
Neighborhood: South Wedge
Nearby schools
GreatSchools rating
- 3/10Anna Murray-Douglass AcademyGrades: PK-8Distance: 0.5 mi
- 2/10School Without WallsGrades: 9-12Distance: 0.6 mi
- 1/10James Monroe High SchoolGrades: 9-12Distance: 0.6 mi
Schools provided by the listing agent
- District: Rochester
Source: NYSAMLSs. This data may not be complete. We recommend contacting the local school district to confirm school assignments for this home.
