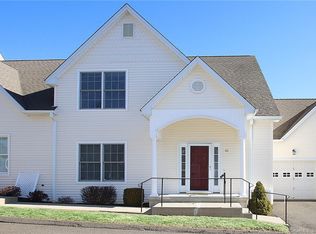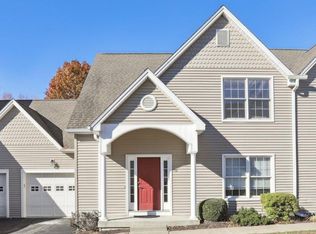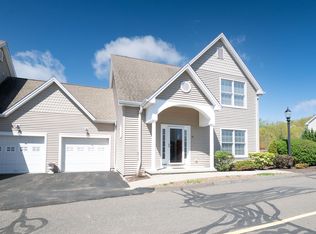Sold for $422,500 on 09/26/25
$422,500
45 Heron View Road #45, New Fairfield, CT 06812
1beds
1,550sqft
Condominium
Built in 2007
-- sqft lot
$426,900 Zestimate®
$273/sqft
$3,013 Estimated rent
Home value
$426,900
$384,000 - $474,000
$3,013/mo
Zestimate® history
Loading...
Owner options
Explore your selling options
What's special
Welcome to 45 Heron View Rd-an inviting end-unit in The Woods at Dunham Pond, a 55+ active adult community in the heart of New Fairfield. This well-maintained one-bedroom, 1.5-bath home offers bright, airy main living spaces with vaulted ceilings, beams, and a layout that's both functional and full of charm. The kitchen features granite countertops and tile flooring for easy care, while the spacious primary bedroom includes an en suite bath and ample closet storage. Step outside to enjoy the privacy of your own back deck, nestled at the end of the building for added tranquility. A second-floor loft overlooks the main living area and offers the perfect space for an office, hobby room, or guest nook. Two large unfinished areas upstairs provide great storage or potential for expansion, and there's an additional full unfinished basement with even more opportunity. Located just minutes to town, Candlewood Lake, Squantz Pond, local parks, shopping, and dining-with convenient access to the Brewster train station and NYC-makes this the perfect blend of relaxed living and convenient connection.
Zillow last checked: 8 hours ago
Listing updated: September 26, 2025 at 11:24am
Listed by:
Melissa Luks Fidanza 203-948-7323,
Luks Realty 203-746-0535
Bought with:
Pam McHenry, RES.0420750
Coldwell Banker Realty
Source: Smart MLS,MLS#: 24112579
Facts & features
Interior
Bedrooms & bathrooms
- Bedrooms: 1
- Bathrooms: 2
- Full bathrooms: 1
- 1/2 bathrooms: 1
Primary bedroom
- Features: High Ceilings, Bedroom Suite, Ceiling Fan(s), Full Bath, Stall Shower, Wall/Wall Carpet
- Level: Main
- Area: 210 Square Feet
- Dimensions: 14 x 15
Dining room
- Features: Balcony/Deck, Breakfast Bar, Ceiling Fan(s), Combination Liv/Din Rm, Sliders, Wall/Wall Carpet
- Level: Main
- Area: 126 Square Feet
- Dimensions: 9 x 14
Kitchen
- Features: High Ceilings, Breakfast Bar, Granite Counters, Tile Floor
- Level: Main
Living room
- Features: High Ceilings, Vaulted Ceiling(s), Beamed Ceilings, Wall/Wall Carpet
- Level: Main
- Area: 157.5 Square Feet
- Dimensions: 15 x 10.5
Loft
- Features: Interior Balcony, Wall/Wall Carpet
- Level: Upper
- Area: 286 Square Feet
- Dimensions: 26 x 11
Heating
- Forced Air, Propane
Cooling
- Central Air
Appliances
- Included: Electric Range, Microwave, Refrigerator, Dishwasher, Washer, Dryer, Water Heater
- Laundry: Main Level
Features
- Basement: Full,Unfinished,Storage Space,Interior Entry,Concrete
- Attic: Storage,Partially Finished
- Has fireplace: No
- Common walls with other units/homes: End Unit
Interior area
- Total structure area: 1,550
- Total interior livable area: 1,550 sqft
- Finished area above ground: 1,550
Property
Parking
- Total spaces: 1
- Parking features: Attached, Other, Driveway
- Attached garage spaces: 1
- Has uncovered spaces: Yes
Accessibility
- Accessibility features: Bath Grab Bars
Features
- Stories: 2
- Patio & porch: Deck
- Exterior features: Sidewalk, Rain Gutters, Lighting
Lot
- Features: Level
Details
- Parcel number: 2495391
- Zoning: 2
Construction
Type & style
- Home type: Condo
- Architectural style: Other
- Property subtype: Condominium
- Attached to another structure: Yes
Materials
- Vinyl Siding
Condition
- New construction: No
- Year built: 2007
Utilities & green energy
- Sewer: Septic Tank
- Water: Public
Community & neighborhood
Community
- Community features: Adult Community 55, Lake, Library, Medical Facilities, Park, Shopping/Mall
Senior living
- Senior community: Yes
Location
- Region: New Fairfield
HOA & financial
HOA
- Has HOA: Yes
- HOA fee: $415 monthly
- Services included: Maintenance Grounds, Trash, Snow Removal, Road Maintenance
Price history
| Date | Event | Price |
|---|---|---|
| 9/26/2025 | Sold | $422,500-0.6%$273/sqft |
Source: | ||
| 8/16/2025 | Pending sale | $425,000$274/sqft |
Source: | ||
| 7/14/2025 | Listed for sale | $425,000+73.5%$274/sqft |
Source: | ||
| 1/29/2016 | Sold | $245,000$158/sqft |
Source: | ||
Public tax history
Tax history is unavailable.
Neighborhood: 06812
Nearby schools
GreatSchools rating
- NAConsolidated SchoolGrades: PK-2Distance: 0.8 mi
- 7/10New Fairfield Middle SchoolGrades: 6-8Distance: 1.1 mi
- 8/10New Fairfield High SchoolGrades: 9-12Distance: 1.1 mi
Schools provided by the listing agent
- Middle: New Fairfield,Meeting House
Source: Smart MLS. This data may not be complete. We recommend contacting the local school district to confirm school assignments for this home.

Get pre-qualified for a loan
At Zillow Home Loans, we can pre-qualify you in as little as 5 minutes with no impact to your credit score.An equal housing lender. NMLS #10287.
Sell for more on Zillow
Get a free Zillow Showcase℠ listing and you could sell for .
$426,900
2% more+ $8,538
With Zillow Showcase(estimated)
$435,438

