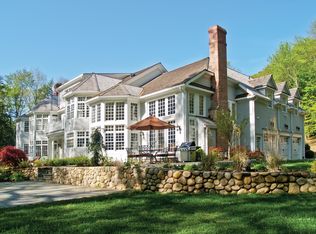At the end of a cul-de-sac you will find a well-designed, shingle style colonial perched on the edge of the idyllic Saugatuck River that provides a soothing retreat. Kayaking, fly fishing or hiking are just a few of the things you will enjoy. Abundant French doors & over-sized windows provide gracious light filled rooms. Enjoy evenings in the Great Room with soaring ceilings and stone fireplace. If you need some quiet time or private space, the Sun Room is a perfect get away. Two sizable offices and multiple recreational areas are perfect spaces for today's busy lifestyle. The first floor office with full bath could also serve as a main level bedroom. The Gourmet Kitchen includes a Wolfe gas cooktop, double ovens, Subzero refrigerator, two refrigerator drawers and a beverage fridge that will delight any chef. The Breakfast area overlooks a gorgeous, level back yard and a nature path to the river. The Primary Bedroom Suite is a private sanctuary with an intimate balcony overlooking the river, walk-in closet and a gorgeous bath that includes a walk-in shower & whirlpool tub. Completing the second level are three additional en-suite bedrooms. Getting to and from this home is a snap with the circular driveway and three spacious garages. Visit this home and you will not be disappointed! Don't forget to click on the 3D Tour for a full virtual experience.
This property is off market, which means it's not currently listed for sale or rent on Zillow. This may be different from what's available on other websites or public sources.
