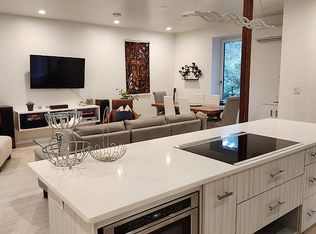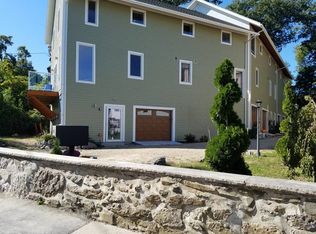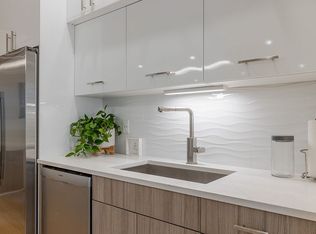By APPOINTMENT only: 617-564-0076 Over 2700 s.f of space including the 700+ sf dbl car garage w remote entry. email: appointment@zerohousedesigns.com Designed with People in Mind; Built with the Planet in Mind. A must-see home. This thoughtfully designed home is perfect for the home office with an executive-level feel. A wide-open floor plan, private decks offering solitude along with high-performance energy standards-- including EV charge setup. Solid mahogany finish work, natural bamboo floors and zero VOC paint. Wrap all that with oversized tile in the 3-way shower suite, this home is a true pleasure center. Optimum Value Engineering and Advanced Framing techniques are just some of the principles applied throughout this hyper-efficient home; principles recognized by the National Association of Home Builders and Energy Star Rating for Thermal Enclosure Systems. Exceptional space and a magnificent backdrop. *Ground-up Construction* - 2 car garage w/ automatic EV wiring & garage door openers - Energy Star Bosch appliances throughout-- including hybrid 50-gallon hot water heater - Custom baths with floor-to-ceiling tiles and a 3-way shower system - 3 private decks - Bonus loft area in main suite (perfect work-from-home space) - Quartz countertops - Abundance of kitchen storage with custom below stair- oversized pull-out draw - Wet bar; 10 ft. kitchen island - Bamboo floors - European triple glazed doors and windows - Integrated sprinkler system & monitored fire alarm system - Vaulted bedroom ceiling A high-performance E+ air filtration system keeps you and your family safe from air particles that penetrate conventional HVAC units while enjoying the security and comfort only an E+ designed home provides. By appointment only 617-564-0076 Buyer's agent fee: 2.5%
This property is off market, which means it's not currently listed for sale or rent on Zillow. This may be different from what's available on other websites or public sources.


