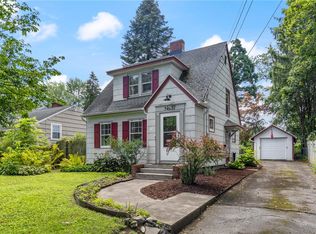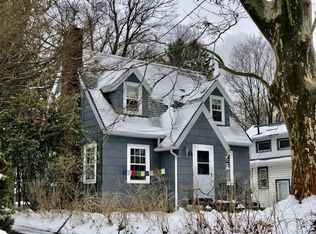Closed
$191,500
45 Hartfeld Dr, Rochester, NY 14625
3beds
1,344sqft
Single Family Residence
Built in 1950
10,454.4 Square Feet Lot
$206,800 Zestimate®
$142/sqft
$2,178 Estimated rent
Home value
$206,800
$192,000 - $223,000
$2,178/mo
Zestimate® history
Loading...
Owner options
Explore your selling options
What's special
Located in the sought-after Penfield school district, this charming three-bedroom, one-bathroom home offers the perfect blend of comfort and convenience. Nestled in a quiet, friendly neighborhood, the property walking distance to the picturesque Ellison park, major expressways, and a variety of recreational activities. The home features a spacious living area, a well-appointed kitchen, and three cozy bedrooms, making it ideal for families or anyone looking to enjoy a vibrant community with excellent amenities extremely desirable area. Don’t miss the chance to make this delightful house your new home!
Zillow last checked: 8 hours ago
Listing updated: September 04, 2024 at 08:23am
Listed by:
Justin E Brosnan 585-737-6168,
Revolution Real Estate,
Tiffany A. Montgomery 315-719-8776,
Revolution Real Estate
Bought with:
Dana L Hall, 10401311293
RE/MAX Plus
Source: NYSAMLSs,MLS#: R1550743 Originating MLS: Rochester
Originating MLS: Rochester
Facts & features
Interior
Bedrooms & bathrooms
- Bedrooms: 3
- Bathrooms: 1
- Full bathrooms: 1
Heating
- Gas, Forced Air
Cooling
- Central Air
Appliances
- Included: Dryer, Dishwasher, Gas Oven, Gas Range, Gas Water Heater, Microwave, Refrigerator, Washer
Features
- Separate/Formal Dining Room, Programmable Thermostat
- Flooring: Carpet, Hardwood, Tile, Varies
- Basement: Full,Sump Pump
- Number of fireplaces: 1
Interior area
- Total structure area: 1,344
- Total interior livable area: 1,344 sqft
Property
Parking
- Total spaces: 1
- Parking features: Attached, Garage
- Attached garage spaces: 1
Features
- Levels: One
- Stories: 1
- Patio & porch: Enclosed, Porch
- Exterior features: Blacktop Driveway, Fully Fenced
- Fencing: Full
Lot
- Size: 10,454 sqft
- Dimensions: 50 x 207
- Features: Residential Lot
Details
- Additional structures: Shed(s), Storage
- Parcel number: 2620001230900002022000
- Special conditions: Standard
- Other equipment: Generator
Construction
Type & style
- Home type: SingleFamily
- Architectural style: Cape Cod,Split Level
- Property subtype: Single Family Residence
Materials
- Wood Siding
- Foundation: Block
Condition
- Resale
- Year built: 1950
Utilities & green energy
- Electric: Circuit Breakers
- Sewer: Connected
- Water: Connected, Public
- Utilities for property: High Speed Internet Available, Sewer Connected, Water Connected
Community & neighborhood
Location
- Region: Rochester
- Subdivision: Isaac J & Elizabeth Hartf
Other
Other facts
- Listing terms: Cash,Conventional,FHA,VA Loan
Price history
| Date | Event | Price |
|---|---|---|
| 11/23/2024 | Listing removed | $2,450$2/sqft |
Source: Zillow Rentals Report a problem | ||
| 10/17/2024 | Price change | $2,450-5.8%$2/sqft |
Source: Zillow Rentals Report a problem | ||
| 10/8/2024 | Listed for rent | $2,600$2/sqft |
Source: Zillow Rentals Report a problem | ||
| 9/6/2024 | Listing removed | $2,600$2/sqft |
Source: Zillow Rentals Report a problem | ||
| 9/1/2024 | Listed for rent | $2,600$2/sqft |
Source: Zillow Rentals Report a problem | ||
Public tax history
| Year | Property taxes | Tax assessment |
|---|---|---|
| 2024 | -- | $138,700 |
| 2023 | -- | $138,700 |
| 2022 | -- | $138,700 |
Find assessor info on the county website
Neighborhood: 14625
Nearby schools
GreatSchools rating
- 8/10Indian Landing Elementary SchoolGrades: K-5Distance: 0.3 mi
- 7/10Bay Trail Middle SchoolGrades: 6-8Distance: 2.3 mi
- 8/10Penfield Senior High SchoolGrades: 9-12Distance: 2.9 mi
Schools provided by the listing agent
- Elementary: Indian Landing Elementary
- Middle: Bay Trail Middle
- High: Penfield Senior High
- District: Penfield
Source: NYSAMLSs. This data may not be complete. We recommend contacting the local school district to confirm school assignments for this home.

