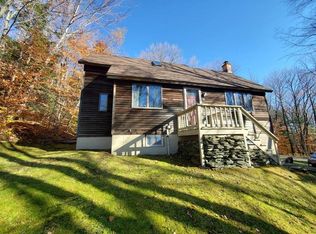Closed
Listed by:
Adam R Palmiter,
Berkley & Veller Greenwood/Dover Off:802-464-8900
Bought with: Berkley & Veller Greenwood Country
$1,990,000
45 Harris Road, Dover, VT 05356
5beds
4,557sqft
Single Family Residence
Built in 2006
12.45 Acres Lot
$2,031,600 Zestimate®
$437/sqft
$4,439 Estimated rent
Home value
$2,031,600
Estimated sales range
Not available
$4,439/mo
Zestimate® history
Loading...
Owner options
Explore your selling options
What's special
Absolutely breathtaking sunrise views from this stunning luxury post and beam estate in the Dover Hills, a short drive from Mount Snow and the Hermitage Club. This gorgeous home sits nestled on a totally private 12+ acre parcel with pristine paved drive, 3 car post and beam garage, salt water pool with auto cover, bluestone patio, lounge area, and outdoor kitchen, and shooting or golf range. The interior of the home was completely remodeled in 2015 with enhanced appointments befitting a high end country oasis. Features include a large great room with exposed post and beam joinery throughout, floor to ceiling stone fireplace, large windows looking out to the dramatic view, a chefs kitchen with stainless Viking appliances, custom cabinets, and stone backsplash, cupola dining room with 300 degree views, walk-in pantry and laundry, main floor primary suite with spa-like bath, main floor office and guest half bath, dual jack and jill sleeping areas upstairs totaling 4 guest bedrooms and 2 full guest baths, a large lower level family room, and tremendous guest and mudroom entries with ample storage for gear and coats. The heated and insulated post and beam garage also has a large exercise/bonus room above. Less obvious features are a wood and gear storage shed, gas connected grills, fully updated front and rear decks for entertaining, and an hot tub ideal after a day on the slopes or the lakes. Truly an ideal Vermont retreat for the discerning buyer.
Zillow last checked: 8 hours ago
Listing updated: November 13, 2024 at 02:07pm
Listed by:
Adam R Palmiter,
Berkley & Veller Greenwood/Dover Off:802-464-8900
Bought with:
Claire Renaud
Berkley & Veller Greenwood Country
Source: PrimeMLS,MLS#: 4998480
Facts & features
Interior
Bedrooms & bathrooms
- Bedrooms: 5
- Bathrooms: 4
- Full bathrooms: 3
- 1/2 bathrooms: 1
Heating
- Propane, Hot Water, Radiant, Radiant Floor
Cooling
- None
Appliances
- Included: Dishwasher, Dryer, Refrigerator, Washer, Gas Stove, Gas Water Heater
Features
- Cathedral Ceiling(s), Kitchen Island, Primary BR w/ BA, Natural Light, Natural Woodwork, Vaulted Ceiling(s)
- Flooring: Carpet, Tile, Wood
- Basement: Finished,Partial,Interior Entry
- Number of fireplaces: 1
- Fireplace features: Wood Burning, 1 Fireplace
Interior area
- Total structure area: 5,657
- Total interior livable area: 4,557 sqft
- Finished area above ground: 3,927
- Finished area below ground: 630
Property
Parking
- Total spaces: 3
- Parking features: Paved, Detached
- Garage spaces: 3
Features
- Levels: 3
- Stories: 3
- Patio & porch: Patio, Covered Porch
- Exterior features: Deck, Shed
- Has private pool: Yes
- Pool features: In Ground
- Has view: Yes
- View description: Mountain(s)
Lot
- Size: 12.45 Acres
- Features: Views, Near Snowmobile Trails
Details
- Parcel number: 18305811508
- Zoning description: Residential
Construction
Type & style
- Home type: SingleFamily
- Property subtype: Single Family Residence
Materials
- Post and Beam, Wood Frame
- Foundation: Concrete
- Roof: Shingle
Condition
- New construction: No
- Year built: 2006
Utilities & green energy
- Electric: Circuit Breakers, Generator
- Sewer: Septic Tank
- Utilities for property: Cable Available
Community & neighborhood
Location
- Region: East Dover
Other
Other facts
- Road surface type: Gravel
Price history
| Date | Event | Price |
|---|---|---|
| 11/13/2024 | Sold | $1,990,000-11.6%$437/sqft |
Source: | ||
| 6/3/2024 | Listed for sale | $2,250,000-15.1%$494/sqft |
Source: | ||
| 4/1/2024 | Listing removed | -- |
Source: | ||
| 12/7/2023 | Listing removed | $2,649,000$581/sqft |
Source: | ||
| 6/24/2023 | Listed for sale | $2,649,000+47.2%$581/sqft |
Source: | ||
Public tax history
| Year | Property taxes | Tax assessment |
|---|---|---|
| 2024 | -- | $744,180 |
| 2023 | -- | $744,180 |
| 2022 | -- | $744,180 |
Find assessor info on the county website
Neighborhood: 05341
Nearby schools
GreatSchools rating
- NAMarlboro Elementary SchoolGrades: PK-8Distance: 5.6 mi
- 3/10Leland & Gray Uhsd #34Grades: 6-12Distance: 10 mi
- NADover Elementary SchoolGrades: PK-6Distance: 1.1 mi
Get pre-qualified for a loan
At Zillow Home Loans, we can pre-qualify you in as little as 5 minutes with no impact to your credit score.An equal housing lender. NMLS #10287.
