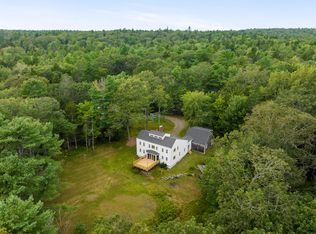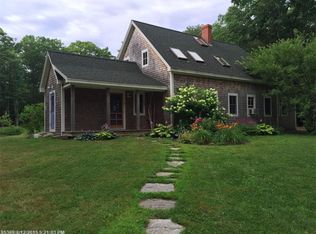Closed
$742,000
45 Harrington Road, South Bristol, ME 04573
3beds
2,834sqft
Single Family Residence
Built in 2007
7.3 Acres Lot
$819,100 Zestimate®
$262/sqft
$2,700 Estimated rent
Home value
$819,100
$770,000 - $876,000
$2,700/mo
Zestimate® history
Loading...
Owner options
Explore your selling options
What's special
Welcome to 45 Harrington Road. This 2007 cape sits on 7.3 private acres. Covered front porch awaits your arrival. Come inside and take off your coat in the entry way. Handsome wood floors greet you as you enter. So many boxes get checked off your wants and needs list...New roof 2022, privacy, fenced in back yard with split rail fence, pergola, working water fountain, outdoor shower, 2 car over sized garage with storage above, four heat pumps, finished basement, separate guest bungalow with heat and electricity, LOW taxes just to name a few. Do not wait on this one...***Showings begins Saturday November 25th at 9am.****
Zillow last checked: 8 hours ago
Listing updated: October 31, 2025 at 02:55pm
Listed by:
Newcastle Realty 207-563-1003
Bought with:
Newcastle Realty
Source: Maine Listings,MLS#: 1577922
Facts & features
Interior
Bedrooms & bathrooms
- Bedrooms: 3
- Bathrooms: 2
- Full bathrooms: 2
Bedroom 1
- Features: Cathedral Ceiling(s)
- Level: First
Bedroom 2
- Features: Built-in Features
- Level: Second
Bedroom 3
- Features: Built-in Features
- Level: Second
Dining room
- Level: First
Family room
- Level: Basement
Kitchen
- Features: Breakfast Nook, Eat-in Kitchen, Kitchen Island
- Level: First
Laundry
- Features: Utility Sink
- Level: Basement
Living room
- Level: First
Mud room
- Features: Closet
- Level: First
Heating
- Direct Vent Heater, Heat Pump, Stove
Cooling
- Heat Pump
Appliances
- Included: Dishwasher, Dryer, Gas Range, Refrigerator, Washer, Tankless Water Heater
- Laundry: Sink
Features
- 1st Floor Bedroom, Bathtub, Shower, Storage
- Flooring: Wood
- Windows: Double Pane Windows
- Basement: Bulkhead,Interior Entry,Finished,Full
- Number of fireplaces: 1
Interior area
- Total structure area: 2,834
- Total interior livable area: 2,834 sqft
- Finished area above ground: 1,795
- Finished area below ground: 1,039
Property
Parking
- Total spaces: 2
- Parking features: Gravel, Reclaimed, 1 - 4 Spaces, Garage Door Opener, Heated Garage, Storage
- Attached garage spaces: 2
Features
- Patio & porch: Patio, Porch
- Exterior features: Animal Containment System
- Has view: Yes
- View description: Trees/Woods
Lot
- Size: 7.30 Acres
- Features: Near Golf Course, Near Shopping, Rural, Level, Open Lot, Landscaped, Wooded
Details
- Additional structures: Outbuilding
- Zoning: Residential
- Other equipment: Generator, Internet Access Available
Construction
Type & style
- Home type: SingleFamily
- Architectural style: Cape Cod
- Property subtype: Single Family Residence
Materials
- Other, Wood Frame, Shingle Siding, Wood Siding
- Roof: Shingle
Condition
- Year built: 2007
Utilities & green energy
- Electric: Circuit Breakers, Photovoltaics Seller Owned
- Sewer: Private Sewer
- Water: Private
Green energy
- Energy efficient items: Water Heater, Insulated Foundation
Community & neighborhood
Security
- Security features: Security System, Air Radon Mitigation System
Location
- Region: Walpole
Other
Other facts
- Road surface type: Paved
Price history
| Date | Event | Price |
|---|---|---|
| 1/4/2024 | Sold | $742,000+11.6%$262/sqft |
Source: | ||
| 11/29/2023 | Pending sale | $665,000$235/sqft |
Source: | ||
| 11/21/2023 | Listed for sale | $665,000+30.6%$235/sqft |
Source: | ||
| 8/18/2021 | Sold | $509,000-1.9%$180/sqft |
Source: | ||
| 6/21/2021 | Pending sale | $519,000$183/sqft |
Source: | ||
Public tax history
Tax history is unavailable.
Neighborhood: 04573
Nearby schools
GreatSchools rating
- 10/10South Bristol Elementary SchoolGrades: PK-8Distance: 4.3 mi

Get pre-qualified for a loan
At Zillow Home Loans, we can pre-qualify you in as little as 5 minutes with no impact to your credit score.An equal housing lender. NMLS #10287.

