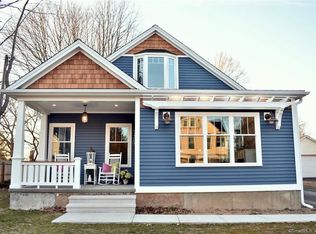Sold for $640,000
$640,000
45 Harding Avenue, Branford, CT 06405
5beds
1,998sqft
Single Family Residence
Built in 1938
0.34 Acres Lot
$-- Zestimate®
$320/sqft
$3,573 Estimated rent
Home value
Not available
Estimated sales range
Not available
$3,573/mo
Zestimate® history
Loading...
Owner options
Explore your selling options
What's special
Charming 1938 Cape Cod with scenic Branford River views. This home boasts five bedrooms and two baths on a generous, level lot overlooking the scenic Branford River. With direct water access from your backyard, you can enjoy kayaking, fishing, or simply soaking in the tranquility of nature. Step inside through the inviting all-season enclosed porch-ideal for year-round relaxation. The open-concept living and dining area features rich hardwood floors and beautifully preserved craftsman-style woodwork, blending warmth and character effortlessly. The main level offers two comfortable bedrooms and a full bath, along with a delightful vintage kitchen that includes a walk-in pantry. At the rear entrance, a mudroom adds functionality and convenience. Upstairs, three additional rooms and a second full bath provide ample space for family, guests, or a home office. A generous walk-in storage room with existing plumbing presents the perfect opportunity to create an upstairs laundry area or additional bathroom. A full basement ensures plenty of storage. This home combines classic architectural details with modern-day possibilities-all within a peaceful, waterfront setting. Don't miss the opportunity to own a piece of history, complete with stunning river views and undeniable allure!
Zillow last checked: 8 hours ago
Listing updated: August 25, 2025 at 12:27pm
Listed by:
THE CONNELLY TEAM AT COLDWELL BANKER REALTY,
Erin Connelly 203-668-9696,
Coldwell Banker Realty 203-245-4700
Bought with:
Georgia W. Newcomb, REB.0758679
Houlihan Lawrence WD
Source: Smart MLS,MLS#: 24098285
Facts & features
Interior
Bedrooms & bathrooms
- Bedrooms: 5
- Bathrooms: 2
- Full bathrooms: 2
Primary bedroom
- Level: Upper
Bedroom
- Level: Main
Bedroom
- Level: Main
Bedroom
- Level: Upper
Bedroom
- Level: Upper
Dining room
- Level: Main
Kitchen
- Level: Main
Living room
- Level: Main
Heating
- Hot Water, Electric, Oil
Cooling
- Window Unit(s)
Appliances
- Included: Oven/Range, Refrigerator, Dishwasher, Washer, Dryer, Water Heater
- Laundry: Lower Level
Features
- Basement: Full,Unfinished
- Attic: None
- Has fireplace: No
Interior area
- Total structure area: 1,998
- Total interior livable area: 1,998 sqft
- Finished area above ground: 1,998
Property
Parking
- Parking features: None
Features
- Patio & porch: Patio
- Has view: Yes
- View description: Water
- Has water view: Yes
- Water view: Water
- Waterfront features: Waterfront, River Front
Lot
- Size: 0.34 Acres
- Features: Level, Cleared, Open Lot
Details
- Additional structures: Shed(s)
- Parcel number: 1066533
- Zoning: R-3
Construction
Type & style
- Home type: SingleFamily
- Architectural style: Cape Cod
- Property subtype: Single Family Residence
Materials
- Shingle Siding, Wood Siding
- Foundation: Concrete Perimeter, Stone
- Roof: Asphalt
Condition
- New construction: No
- Year built: 1938
Utilities & green energy
- Sewer: Public Sewer
- Water: Public
Community & neighborhood
Location
- Region: Branford
Price history
| Date | Event | Price |
|---|---|---|
| 8/22/2025 | Sold | $640,000-5.2%$320/sqft |
Source: | ||
| 8/11/2025 | Pending sale | $675,000$338/sqft |
Source: | ||
| 7/28/2025 | Listing removed | $3,500$2/sqft |
Source: Zillow Rentals Report a problem | ||
| 7/1/2025 | Listed for rent | $3,500$2/sqft |
Source: Zillow Rentals Report a problem | ||
| 6/26/2025 | Price change | $675,000-3.6%$338/sqft |
Source: | ||
Public tax history
| Year | Property taxes | Tax assessment |
|---|---|---|
| 2025 | $9,178 +2.2% | $428,900 +45.5% |
| 2024 | $8,982 +2% | $294,700 |
| 2023 | $8,809 +1.5% | $294,700 |
Find assessor info on the county website
Neighborhood: 06405
Nearby schools
GreatSchools rating
- 7/10John B. Sliney SchoolGrades: PK-4Distance: 0.5 mi
- 6/10Francis Walsh Intermediate SchoolGrades: 5-8Distance: 1.8 mi
- 5/10Branford High SchoolGrades: 9-12Distance: 1.2 mi
Schools provided by the listing agent
- High: Branford
Source: Smart MLS. This data may not be complete. We recommend contacting the local school district to confirm school assignments for this home.
Get pre-qualified for a loan
At Zillow Home Loans, we can pre-qualify you in as little as 5 minutes with no impact to your credit score.An equal housing lender. NMLS #10287.
