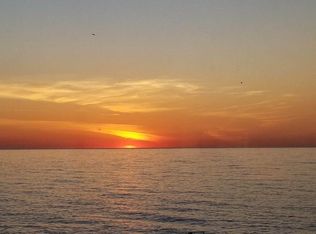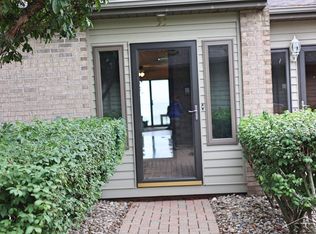Sold for $316,000
$316,000
45 Harbour View Point, Linwood, MI 48634
2beds
1,660sqft
Condominium
Built in 1994
-- sqft lot
$321,900 Zestimate®
$190/sqft
$2,445 Estimated rent
Home value
$321,900
$267,000 - $389,000
$2,445/mo
Zestimate® history
Loading...
Owner options
Explore your selling options
What's special
LINWOOD WATERFRONT CONDO! This two bedroom waterfront condo located on Saginaw Bay/Lake Huron has been completely remodeled and turned into a smart home. Marble counter tops, vinyl plank floors, 3-Season Room, gas log fireplace, central air, primary bedroom w/en-suite featuring jet tub, full tile shower, skylight, 3 closets plus balcony which overlooks the Bay. Bonus feature includes second bedroom with private full bath. Within the condo association is a shared in-ground pool. Located between Linwood Marina and public boat access this location could not get any better.
Zillow last checked: 8 hours ago
Listing updated: May 01, 2025 at 07:58am
Listed by:
Sean Herrera 989-233-3712,
RE/MAX Results
Bought with:
Travis Scott, 6501388179
EXP REALTY LLC
Source: MiRealSource,MLS#: 50170615 Originating MLS: Bay County REALTOR Association
Originating MLS: Bay County REALTOR Association
Facts & features
Interior
Bedrooms & bathrooms
- Bedrooms: 2
- Bathrooms: 3
- Full bathrooms: 2
- 1/2 bathrooms: 1
Bedroom 1
- Features: Carpet
- Level: Second
- Area: 220
- Dimensions: 20 x 11
Bedroom 2
- Features: Carpet
- Level: Second
- Area: 176
- Dimensions: 16 x 11
Bathroom 1
- Features: Ceramic
- Level: Second
- Area: 140
- Dimensions: 14 x 10
Bathroom 2
- Features: Vinyl
- Level: Second
- Area: 35
- Dimensions: 7 x 5
Family room
- Features: Vinyl
- Level: First
- Area: 200
- Dimensions: 20 x 10
Kitchen
- Features: Vinyl
- Level: First
- Area: 176
- Dimensions: 16 x 11
Living room
- Features: Vinyl
- Level: First
- Area: 400
- Dimensions: 20 x 20
Heating
- Forced Air, Natural Gas
Cooling
- Central Air
Appliances
- Included: Dishwasher, Disposal, Dryer, Microwave, Range/Oven, Refrigerator, Washer, Gas Water Heater
- Laundry: First Floor Laundry
Features
- Walk-In Closet(s)
- Flooring: Ceramic Tile, Vinyl, Carpet
- Windows: Bay Window(s)
- Basement: None,Crawl Space
- Number of fireplaces: 1
- Fireplace features: Living Room
Interior area
- Total structure area: 1,660
- Total interior livable area: 1,660 sqft
- Finished area above ground: 1,660
- Finished area below ground: 0
Property
Parking
- Total spaces: 1
- Parking features: 1 Space, Detached, Garage Door Opener
- Garage spaces: 1
Features
- Levels: Two
- Stories: 2
- Exterior features: Balcony
- Has spa: Yes
- Spa features: Bath, Spa/Jetted Tub
- Has view: Yes
- View description: Bay, Lake
- Has water view: Yes
- Water view: Bay,Lake
- Waterfront features: All Sports Lake, Lake Front, Waterfront, Great Lake
- Body of water: Saginaw Bay / Lake Huron
- Frontage length: 0
Lot
- Features: Dead End
Details
- Parcel number: 080H0300001200
- Zoning description: Site Condominium
- Special conditions: Private
Construction
Type & style
- Home type: Condo
- Architectural style: Traditional
- Property subtype: Condominium
Materials
- Brick, Vinyl Siding
Condition
- New construction: No
- Year built: 1994
Utilities & green energy
- Sewer: Public Sanitary
- Water: Public
Community & neighborhood
Security
- Security features: Security System
Location
- Region: Linwood
- Subdivision: Harbour View Pointe Condominium
HOA & financial
HOA
- Has HOA: Yes
- HOA fee: $300 monthly
- Services included: Maintenance Grounds, Snow Removal, Maintenance Structure, Community Pool
Other
Other facts
- Listing agreement: Exclusive Right To Sell
- Listing terms: Cash,Conventional
Price history
| Date | Event | Price |
|---|---|---|
| 4/30/2025 | Sold | $316,000-9.7%$190/sqft |
Source: | ||
| 4/23/2025 | Pending sale | $350,000$211/sqft |
Source: | ||
| 4/7/2025 | Listed for sale | $350,000+100.1%$211/sqft |
Source: | ||
| 9/11/2020 | Sold | $174,900$105/sqft |
Source: | ||
| 8/7/2020 | Pending sale | $174,900$105/sqft |
Source: RE/MAX Results #50019536 Report a problem | ||
Public tax history
| Year | Property taxes | Tax assessment |
|---|---|---|
| 2024 | $3,156 | $121,100 +44.3% |
| 2023 | -- | $83,900 +2.9% |
| 2022 | -- | $81,500 +0.1% |
Find assessor info on the county website
Neighborhood: 48634
Nearby schools
GreatSchools rating
- 2/10Linwood Elementary SchoolGrades: PK-6Distance: 1.1 mi
- 4/10Pinconning Middle SchoolGrades: 6-8Distance: 8 mi
- 5/10Pinconning High SchoolGrades: 9-12Distance: 8 mi
Schools provided by the listing agent
- District: Pinconning Area Schools
Source: MiRealSource. This data may not be complete. We recommend contacting the local school district to confirm school assignments for this home.

Get pre-qualified for a loan
At Zillow Home Loans, we can pre-qualify you in as little as 5 minutes with no impact to your credit score.An equal housing lender. NMLS #10287.

