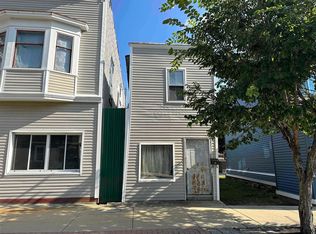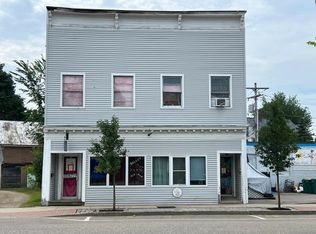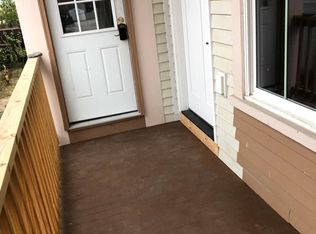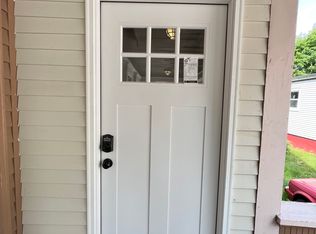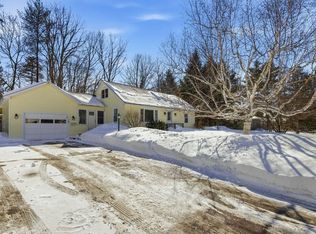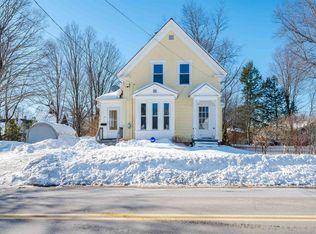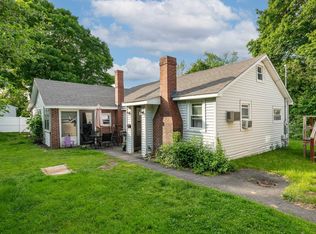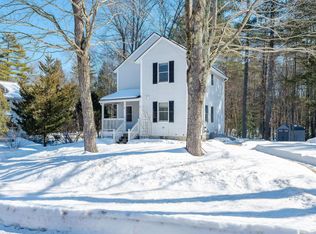Immaculately remodeled in 2020, this mix-use property boasts a comprehensive renovation that encompassed all aspects of the home, from electrical and plumbing to heating, windows, roofing, siding, and beyond. You'll immediately be drawn to this property's charming curb appeal, accentuated by its bold blue vinyl siding, carefully detailed exterior wrap trim, and new decks. This unique property offers the best of both worlds, with a thriving commercial space on the ground floor and a cozy 2BR apartment above. Inside, you'll find the perfect blend of modern elegance, featuring sleek recessed lighting and exquisite luxury vinyl flooring. Fully separated utilities, featuring efficient mini-splits, including separate w&s utilities, makes it an ideal, easy low-expense investment. This ideal setup allows for a sought-after triple net lease, making it a 'set and forget' investment. Positioned in the heart of downtown Rochester, this lot is expansive and oversized, with the potential to build an additional 7+ residential units outback, whether its for multifamily or condos. The property was a pre-existing multifamily lot and is zoned DTC which does not have a density requirement, giving the property a significant amount of versatility. Thats not all, it is the perfect candidate to reap the incredible benefits of a qualified opportunity fund. Invest in up and coming Rochester, the largest city in the Seacoast by land-mass and population.
Active under contract
Listed by: RE/MAX Shoreline
$449,900
45 Hanson Street, Rochester, NH 03867
2beds
2baths
1,635sqft
Est.:
Multi Family
Built in 1900
-- sqft lot
$-- Zestimate®
$275/sqft
$-- HOA
What's special
New decksModern eleganceExquisite luxury vinyl flooring
- 352 days |
- 568 |
- 11 |
Zillow last checked: 8 hours ago
Listing updated: February 18, 2026 at 03:32pm
Listed by:
Andy Yau,
RE/MAX Shoreline 603-431-1111
Source: PrimeMLS,MLS#: 5031842
Facts & features
Interior
Bedrooms & bathrooms
- Bedrooms: 2
- Bathrooms: 2
Heating
- Natural Gas, Forced Air
Cooling
- Other
Features
- Basement: Unfinished,Interior Entry
Interior area
- Total structure area: 1,635
- Total interior livable area: 1,635 sqft
- Finished area above ground: 1,635
- Finished area below ground: 0
Property
Parking
- Parking features: Paved
Features
- Levels: Two,Multi-Level
Lot
- Size: 8,712 Square Feet
- Features: City Lot
Details
- Parcel number: RCHEM0120B0383L0000
- Zoning description: DTC
Construction
Type & style
- Home type: MultiFamily
- Property subtype: Multi Family
Materials
- Wood Frame, Vinyl Exterior
- Foundation: Brick, Stone
- Roof: Rolled/Hot Mop,Asphalt Shingle
Condition
- New construction: No
- Year built: 1900
Utilities & green energy
- Electric: 100 Amp Service
- Sewer: Public Sewer
- Water: Public
- Utilities for property: Cable Available
Community & HOA
Location
- Region: Rochester
Financial & listing details
- Price per square foot: $275/sqft
- Tax assessed value: $443,600
- Annual tax amount: $6,587
- Date on market: 3/12/2025
Estimated market value
Not available
Estimated sales range
Not available
Not available
Price history
Price history
| Date | Event | Price |
|---|---|---|
| 3/12/2025 | Listed for sale | $449,900-10%$275/sqft |
Source: | ||
| 7/13/2024 | Listing removed | $499,900$306/sqft |
Source: | ||
| 5/14/2024 | Listed for sale | $499,9000%$306/sqft |
Source: | ||
| 3/25/2024 | Listing removed | -- |
Source: | ||
| 9/5/2023 | Listed for sale | $500,000+390.2%$306/sqft |
Source: | ||
| 5/3/2019 | Sold | $102,000+2.1%$62/sqft |
Source: | ||
| 4/9/2019 | Listed for sale | $99,900-36.6%$61/sqft |
Source: RSA Realty, LLC #4744488 Report a problem | ||
| 12/31/1997 | Sold | $157,500$96/sqft |
Source: Public Record Report a problem | ||
Public tax history
Public tax history
| Year | Property taxes | Tax assessment |
|---|---|---|
| 2024 | $6,587 +6% | $443,600 +83.8% |
| 2023 | $6,214 +1.8% | $241,400 |
| 2022 | $6,103 +2.6% | $241,400 |
| 2021 | $5,951 +58.1% | $241,400 +57.9% |
| 2020 | $3,763 -1.2% | $152,900 |
| 2019 | $3,807 -17% | $152,900 -8.2% |
| 2018 | $4,585 +4.5% | $166,600 |
| 2017 | $4,387 -27.9% | $166,600 -22.6% |
| 2016 | $6,084 +0.4% | $215,300 |
| 2015 | $6,061 +2.5% | $215,300 |
| 2014 | $5,914 | $215,300 |
Find assessor info on the county website
BuyAbility℠ payment
Est. payment
$2,965/mo
Principal & interest
$2320
Property taxes
$645
Climate risks
Neighborhood: 03867
Nearby schools
GreatSchools rating
- 7/10School Street SchoolGrades: K-4Distance: 0.3 mi
- 3/10Rochester Middle SchoolGrades: 6-8Distance: 1.1 mi
- 5/10Spaulding High SchoolGrades: 9-12Distance: 0.7 mi
