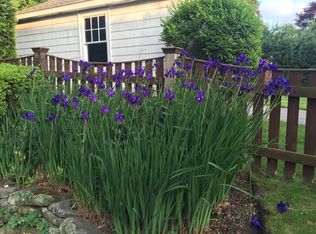Sold for $1,425,000 on 05/20/24
$1,425,000
45 Hammond Rd, Belmont, MA 02478
4beds
1,648sqft
Single Family Residence
Built in 1923
6,318 Square Feet Lot
$1,605,100 Zestimate®
$865/sqft
$3,796 Estimated rent
Home value
$1,605,100
$1.46M - $1.78M
$3,796/mo
Zestimate® history
Loading...
Owner options
Explore your selling options
What's special
Home Sweet Home! Come see why this classic 1920s Dutch Colonial has been cherished by the same family for almost 60 years. This charming home in a country setting features an inviting main level with newly refinished white oak floors. An oversized kitchen, paneled dining room, home office, half bath with front to back living room with wood burning fireplace and French Doors open to a breathtaking screen porch. Get ready to entertain or just relax and unwind all while enjoying views of your incredible private rear yard surrounded by walls of green. Upstairs there are 4 sunny corner bedrooms, an updated full bath and walk up attic with potential to expand. This well maintained home features a 1 car garage, 200 amp electrical service, gas heat, irrigation and many newer windows. Tucked in a top village location just 2 blocks to coffee shops, boutiques, wine tastings, restaurants and more. Don't miss out on this very special home.
Zillow last checked: 8 hours ago
Listing updated: May 20, 2024 at 02:20pm
Listed by:
Sarah DeStefano 617-901-2942,
Belmont Homes Realty 617-901-2942,
Sarah DeStefano 617-901-2942
Bought with:
Alex Lacroix
4 Buyers Real Estate
Source: MLS PIN,MLS#: 73227414
Facts & features
Interior
Bedrooms & bathrooms
- Bedrooms: 4
- Bathrooms: 2
- Full bathrooms: 1
- 1/2 bathrooms: 1
Bathroom 1
- Features: Bathroom - Half
- Level: First
Bathroom 2
- Features: Bathroom - Full
- Level: Second
Dining room
- Level: First
Kitchen
- Level: First
Living room
- Level: First
Heating
- Hot Water, Natural Gas
Cooling
- None
Appliances
- Laundry: In Basement, Electric Dryer Hookup, Washer Hookup
Features
- Walk-up Attic
- Flooring: Wood
- Doors: French Doors
- Windows: Insulated Windows
- Basement: Full,Interior Entry,Concrete,Unfinished
- Number of fireplaces: 1
Interior area
- Total structure area: 1,648
- Total interior livable area: 1,648 sqft
Property
Parking
- Total spaces: 4
- Parking features: Detached, Paved Drive, Off Street, Tandem
- Garage spaces: 1
- Uncovered spaces: 3
Features
- Patio & porch: Screened
- Exterior features: Porch - Screened, Rain Gutters, Professional Landscaping, Sprinkler System
Lot
- Size: 6,318 sqft
Details
- Parcel number: M:16 P:000046 S:,358168
- Zoning: SC
Construction
Type & style
- Home type: SingleFamily
- Architectural style: Colonial
- Property subtype: Single Family Residence
Materials
- Frame
- Foundation: Concrete Perimeter
- Roof: Shingle
Condition
- Year built: 1923
Utilities & green energy
- Electric: Circuit Breakers, 200+ Amp Service
- Sewer: Public Sewer
- Water: Public
- Utilities for property: for Electric Range, for Electric Dryer, Washer Hookup
Green energy
- Energy efficient items: Thermostat
Community & neighborhood
Community
- Community features: Public Transportation, Shopping
Location
- Region: Belmont
Other
Other facts
- Road surface type: Paved
Price history
| Date | Event | Price |
|---|---|---|
| 5/20/2024 | Sold | $1,425,000+5.6%$865/sqft |
Source: MLS PIN #73227414 Report a problem | ||
| 4/30/2024 | Contingent | $1,350,000$819/sqft |
Source: MLS PIN #73227414 Report a problem | ||
| 4/23/2024 | Listed for sale | $1,350,000$819/sqft |
Source: MLS PIN #73227414 Report a problem | ||
Public tax history
| Year | Property taxes | Tax assessment |
|---|---|---|
| 2025 | $14,556 +16% | $1,278,000 +7.6% |
| 2024 | $12,545 -3.4% | $1,188,000 +2.8% |
| 2023 | $12,993 +5.5% | $1,156,000 +8.5% |
Find assessor info on the county website
Neighborhood: 02478
Nearby schools
GreatSchools rating
- 8/10Winthrop L Chenery Middle SchoolGrades: 5-8Distance: 0.3 mi
- 10/10Belmont High SchoolGrades: 9-12Distance: 0.9 mi
- 10/10Roger Wellington Elementary SchoolGrades: PK-4Distance: 0.6 mi
Schools provided by the listing agent
- High: Belmont High
Source: MLS PIN. This data may not be complete. We recommend contacting the local school district to confirm school assignments for this home.
Get a cash offer in 3 minutes
Find out how much your home could sell for in as little as 3 minutes with a no-obligation cash offer.
Estimated market value
$1,605,100
Get a cash offer in 3 minutes
Find out how much your home could sell for in as little as 3 minutes with a no-obligation cash offer.
Estimated market value
$1,605,100
