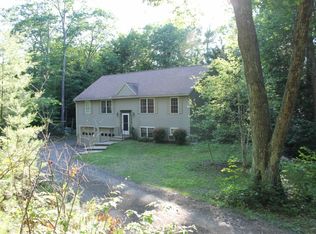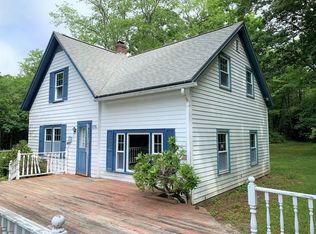Located on the Hubbardston/Rutland town line offering privacy among a variety of mature trees & bounded with some fieldstone walls~ 6 rms, 3br's 1 bath Ranch~ a cabinet packed kitchen w/loads of counter top space & breakfast bar is open to the dining room. Picture window in LR overlooks the front yard. All 3 bedrooms have double closets. There is a 3 season side porch, recent replacement windows and low maintenance vinyl siding w/gutters & downspouts. A heated full walk out/1 car under garage ( with automatic garage door opener ) entrance in the basement and includes a "disconnected" bathroom with claw foot tub & toilet. Bring your DIY ideas as some of the cosmetics are dated! Minutes to Recreational Comet Pond & Barre Falls Dam . Just off of Rt 68, minutes to Gardner Rt 2 and 25 minutes to Worcester's Canal District! Hubbardston is a "Right to Farm" community! Multiple offer situation Highest and best offer due by Tuesday 5/21 @ 10 am
This property is off market, which means it's not currently listed for sale or rent on Zillow. This may be different from what's available on other websites or public sources.

