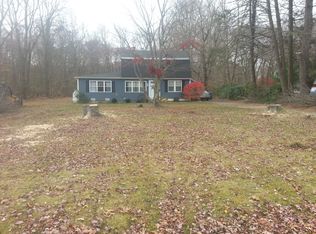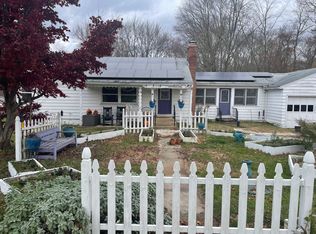Talk about efficiency in this crazy fuel price time..no worries about that in this home!! The solar panels and electric bill combined is an average of $125 per month for this 2,322 square foot colonial. With a wood stove that warms up the whole house the owners use 6 cord for the New England winter and only fill the oil tank every 14 months. If youre looking for a fully updated efficient home this is it. Sit out in the breezeway on a summer night or have dinner on one of the two back decks. You'd be preparing dinner in a fully updated kitchen with brand new floors. The kitchen opens up into a dining area and steps down into the den with a cozy wood burning fireplace. If you don't want to keep loading wood you can easily convert this into a propane fireplace since the house is already plumbed and ready for propane. The den contains pocket doors if you want privacy! Continuing on the main floor are his and her offices on separate sides of the hallway to keep it simple for two people trying to work at home without distraction. There is one full bath on the main floor for your guests. Upstairs are 3 GENEROUSLY sized bedrooms. The master offers a walk in closet that overlooks the well maintained large back yard. Right outside the master is another full bath. Outside off of the 2 car garage is the party room or additional storage space!
This property is off market, which means it's not currently listed for sale or rent on Zillow. This may be different from what's available on other websites or public sources.

