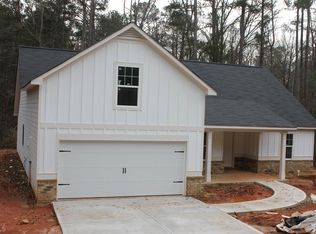Closed
$320,000
45 Habersham Rd, Griffin, GA 30224
4beds
1,966sqft
Single Family Residence
Built in 2023
1.03 Acres Lot
$330,600 Zestimate®
$163/sqft
$2,109 Estimated rent
Home value
$330,600
$314,000 - $347,000
$2,109/mo
Zestimate® history
Loading...
Owner options
Explore your selling options
What's special
New Construction! 3 bedrooms, 2 bathrooms on the main level and 1 bedroom/office/game room upstairs. Lg vaulted greatroom with fireplace and LVP floors, formal dining room open to the great room also has LVP floors, nice wide galley style kitchen with granite countertops and stainless steel appliances and breakfast bar and breakfast area that leads out to a nice covered back porch. Split bedroom plan with nice master suite, bath has double sink vanity, garden tub tiled shower and the LVP flooring is thru the whole master side. The other 3 bedrooms are very spacious and have carpet. Front has a cute rocking chair front porch and the back is covered-great for grilling and entertaining. The back yard is very private and partially wooded. This is located in the USDA area and builder is willing to help with some closing costs.
Zillow last checked: 8 hours ago
Listing updated: September 26, 2024 at 11:16am
Listed by:
Regina Krytus 404-392-2707,
SouthSide, REALTORS
Bought with:
Austin Springer, 400362
Keller Williams Realty Atl. Partners
Source: GAMLS,MLS#: 20106967
Facts & features
Interior
Bedrooms & bathrooms
- Bedrooms: 4
- Bathrooms: 2
- Full bathrooms: 2
- Main level bathrooms: 2
- Main level bedrooms: 3
Dining room
- Features: Separate Room
Kitchen
- Features: Breakfast Area, Breakfast Bar, Pantry, Solid Surface Counters
Heating
- Electric, Central
Cooling
- Electric, Ceiling Fan(s), Central Air
Appliances
- Included: Dishwasher, Ice Maker, Microwave, Oven/Range (Combo), Stainless Steel Appliance(s)
- Laundry: In Hall
Features
- High Ceilings, Double Vanity, Separate Shower, Walk-In Closet(s), Master On Main Level, Split Bedroom Plan
- Flooring: Carpet, Laminate
- Basement: None
- Number of fireplaces: 1
- Fireplace features: Family Room, Factory Built
Interior area
- Total structure area: 1,966
- Total interior livable area: 1,966 sqft
- Finished area above ground: 1,966
- Finished area below ground: 0
Property
Parking
- Parking features: Attached, Garage, Kitchen Level
- Has attached garage: Yes
Features
- Levels: One and One Half
- Stories: 1
- Patio & porch: Porch
Lot
- Size: 1.03 Acres
- Features: Private
Details
- Parcel number: 227 01045
Construction
Type & style
- Home type: SingleFamily
- Architectural style: Ranch
- Property subtype: Single Family Residence
Materials
- Concrete, Brick
- Roof: Composition
Condition
- New Construction
- New construction: Yes
- Year built: 2023
Utilities & green energy
- Sewer: Septic Tank
- Water: Public
- Utilities for property: Electricity Available, Water Available
Community & neighborhood
Community
- Community features: None
Location
- Region: Griffin
- Subdivision: none
Other
Other facts
- Listing agreement: Exclusive Right To Sell
Price history
| Date | Event | Price |
|---|---|---|
| 5/22/2023 | Sold | $320,000+0%$163/sqft |
Source: | ||
| 4/22/2023 | Pending sale | $319,900$163/sqft |
Source: | ||
| 3/2/2023 | Listed for sale | $319,900$163/sqft |
Source: | ||
| 3/1/2023 | Listing removed | $319,900$163/sqft |
Source: | ||
| 10/31/2022 | Listed for sale | $319,900+4165.3%$163/sqft |
Source: | ||
Public tax history
| Year | Property taxes | Tax assessment |
|---|---|---|
| 2024 | $4,381 +63% | $124,264 +65.6% |
| 2023 | $2,688 +1096% | $75,052 +1114.4% |
| 2022 | $225 +42.9% | $6,180 +42.9% |
Find assessor info on the county website
Neighborhood: 30224
Nearby schools
GreatSchools rating
- 5/10Futral Road Elementary SchoolGrades: PK-5Distance: 2.8 mi
- 3/10Rehoboth Road Middle SchoolGrades: 6-8Distance: 1.4 mi
- 4/10Spalding High SchoolGrades: 9-12Distance: 2.8 mi
Schools provided by the listing agent
- Elementary: Futral Road
- Middle: Rehoboth Road
- High: Spalding
Source: GAMLS. This data may not be complete. We recommend contacting the local school district to confirm school assignments for this home.
Get a cash offer in 3 minutes
Find out how much your home could sell for in as little as 3 minutes with a no-obligation cash offer.
Estimated market value
$330,600
Get a cash offer in 3 minutes
Find out how much your home could sell for in as little as 3 minutes with a no-obligation cash offer.
Estimated market value
$330,600
