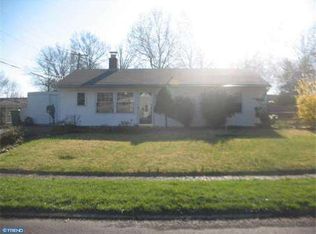Welcome home to this absolutely stunning house! Premium quality materials are used throughout this newly renovated home which offers 1600 sq ft of living space (600 sq ft is new construction), master suite w/ oversized master bath, heated 1-car garage (new construction), large fenced in corner lot & so much more! Walk up the pathway to the covered front porch & open the door to the grand entryway. The open floor plan flows nicely from room to room & offers excellent space for entertaining. The high-end, modern eat-in kitchen features solid hardwood cabinetry, granite countertops, a bar height island, tiled flooring & stainless steel GE Profile kitchen appliances w/ double oven. A vaulted ceiling w/ skylight, recessed lights & large sink window brighten up this gorgeous space. The kitchen flows into a dining room & living room, both w/ vaulted ceilings & hardwood flooring. Large windows & 2 more skylights bring lots of natural light to the spacious 320 sq ft living room. Sliding doors lead out to a deck & large backyard. Relax in the amazing master bedroom suite, complete w/ wood burning fireplace, walk-in closet, recessed lights & spacious master bath. The spa-like master bath has gorgeous tilework, whirlpool tub, large walk-in shower w/ built-in shelving, his/hers vanity sinks & radiant floor heat. Continue down the hallway to find 2 more large bedrooms, a full bath, a conveniently located linen closet & a tiled laundry room w/ washer/dryer hookups & a utility sink. The large garage is heated & well insulated w/ an automatic door opener. A bonus room w/ shelving is located off of the garage & can be used as an office or for extra storage. In addition to the lovely interior, this home also offers excellent curb appeal! Situated on a .24 acre corner lot, this home has a vinyl siding/stone facade & gorgeous landscaping. The premium dimensional asphalt shingle roof was hand nailed for extended life. The custom-shaped stamped concrete driveway offers plenty of off street parking. The private, fenced-in backyard has a garden w/ apple, cherry, plum, nectarine & peach trees, as well as, a large deck w/ built-in benches & a granite top bar. Sliding doors on the deck lead back to the living room, creating an excellent flow for entertaining. A shed provides additional storage. Renovations include all new in slab plumbing, electric heat, central heating & air, siding, roof, windows & driveway. This home is move-in ready! Easy access to 95, Philadelphia & Princeton.
This property is off market, which means it's not currently listed for sale or rent on Zillow. This may be different from what's available on other websites or public sources.

