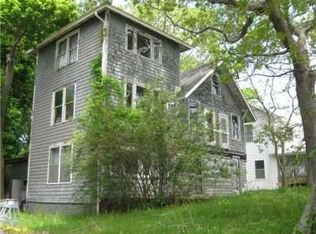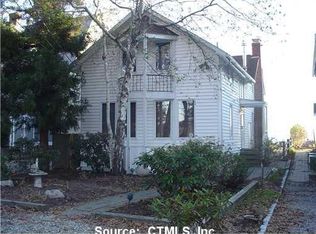PRICE REDUCED !!! This paradise built with the highest quality and artistry in 1989. Nothing compares to this waterfront house. No flood insurance needed, the home sits 17+/- feet above the top tide line. This home has high ceilings and a full basement. All waterfront toys stay. Check out the extensive art collection, and most home finishing is for sale turn key available. Deepwater morning rare, 50-year roof, hydro heating system fired by propane, much much more. A seaside retreat located conveniently between NYC and Boston. Exceptional waterfront home on a quiet tree-lined street with elevation, deep water mooring, and views galore. Built-in 1989, the home contains many architectural details, with a tasteful combination of Contemporary, Arts & Crafts, and Victorian elements. The property includes an additional garage and secluded patio overlooking a large open wetland across the street, a perfect place to enjoy summer sunsets. This home boasts a commanding presence with soaring windows and ceilings in the dining room and living room. Many windows and skylights let in generous amounts of light and provide for world-class water views. The Master bedroom features a fireplace and sunrise balcony with French doors. En-suite baths in several bedrooms enable hosting and entertaining with comfort and style. Plenty of storage and garages for 3 cars.
This property is off market, which means it's not currently listed for sale or rent on Zillow. This may be different from what's available on other websites or public sources.

