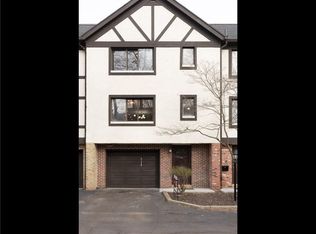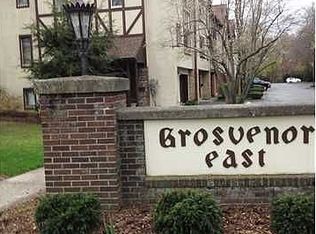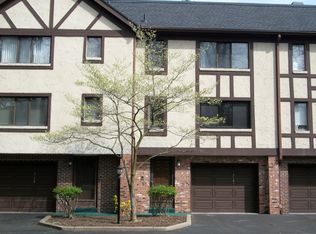Sold for $930,000 on 03/07/24
$930,000
45 Grosvenor Rd, Rochester, NY 14610
5beds
4,043sqft
SingleFamily
Built in 1927
0.4 Acres Lot
$1,056,500 Zestimate®
$230/sqft
$4,869 Estimated rent
Maximize your home sale
Get more eyes on your listing so you can sell faster and for more.
Home value
$1,056,500
$961,000 - $1.18M
$4,869/mo
Zestimate® history
Loading...
Owner options
Explore your selling options
What's special
LOVINGLY CARED FOR BY THE SAME OWNERS FOR 40 YRS!!RENOWNED ARCH JESSE PHILIPS TUDOR W/ALL THE CHARM YOU WOULD EXPECT**GORGEOUS LEADED GLASS WINDOWS, STAINED GLASS WINDOWS, STONE FIREPLACE, BEAMED CEILINGS, HARDWOODS THRUOUT** CARVED INLAYS,**GORGEOUS NEW WOODMODE KITCHEN W/ GRANITE &COMMERCIAL GRADE THERMADOR APPLS, DOULBE SUBZERO SIDED BY SIDE REFRIG W/ DOUBLE FREEZER DRAWERS**TRUE BUTLERS PANTRY**PERIOD DETAILING ADORN THIS TRULY ONE OF A KIND GEM**DOULBE LEADED GLASS FRENCH DOORS LEAD TO EXQUISTIE STONE TERRACE WITH LUSHLY MANICURED GROUNDS, PRIVATE BACKYARD, ENGLISH GARDENS AND TRANQUILITY**NEW(2014) TEAR OFF ROOF, $130,000. HOUSE GENERATOR,HEATED GARAGE** THE MOST CONVENIENT LOCATION, 10 MIN TO DOWNTOWN, WALK TO SCHOOLS, SHOPPING,CHURCHES, WEGMANS,MIDTOWN ATHLETIC CLUB**
Facts & features
Interior
Bedrooms & bathrooms
- Bedrooms: 5
- Bathrooms: 6
- Full bathrooms: 3
- 1/2 bathrooms: 3
Heating
- Other, Gas
Appliances
- Included: Dishwasher, Refrigerator
Features
- Flooring: Tile, Other, Carpet, Hardwood
- Basement: Finished
- Has fireplace: Yes
Interior area
- Total interior livable area: 4,043 sqft
Property
Parking
- Parking features: Garage - Attached
Features
- Exterior features: Stucco, Wood
Lot
- Size: 0.40 Acres
Details
- Parcel number: 2620001221517
Construction
Type & style
- Home type: SingleFamily
- Architectural style: Colonial
Condition
- Year built: 1927
Community & neighborhood
Location
- Region: Rochester
Other
Other facts
- Additional Interior Features: Circuit Breakers - Some, Copper Plumbing - Some, Cedar Closets, Natural Woodwork - some, Sump Pump, Dry Bar, Leaded Glass - some, Stained Glass - Some
- Additional Rooms: Foyer/Entry Hall, Library, Master Bedroom Bath, 1st Floor Bedroom, Family Room, Laundry-Basement, Office, In-Law - see Remarks
- Driveway Description: Blacktop
- Floor Description: Ceramic-Some
- Kitchen Dining Description: Pantry, Eat-In, Walk-In Pantry, Granite Counter
- HVAC Type: Hot Water
- Kitchen Equip Appl Included: Cooktop - Gas, Disposal, Range Hood-Exhaust Fan, Convection
- Lot Information: Neighborhood Street, Near Bus Line
- Listing Type: Exclusive Right To Sell
- Year Built Description: Existing
- Sewer Description: Sewer Connected
- Status: A-Active
- Typeof Sale: Normal
- Village: Not Applicable
- Water Resources: Public Connected
- Additional Exterior Features: Garage Door Opener
- Foundation Description: Block
- Attic Description: Full, Pull Down Stairs
- Emergency Backup Systems: Generator - Permanent
- Basement Description: Exterior Walkup/Bulkhead Doors
- Styles Of Residence: Traditional, Historic
- Area NYSWIS Code: Brighton-Monroe Co.-262000
- Garage Amenities: Heated
- Parcel Number: 262000-122-150-0001-007-000
Price history
| Date | Event | Price |
|---|---|---|
| 3/7/2024 | Sold | $930,000+45.3%$230/sqft |
Source: Public Record Report a problem | ||
| 7/31/2018 | Sold | $639,900$158/sqft |
Source: | ||
| 6/15/2018 | Pending sale | $639,900$158/sqft |
Source: Howard Hanna - Brighton #R1122181 Report a problem | ||
| 5/31/2018 | Listed for sale | $639,900$158/sqft |
Source: Howard Hanna #R1122181 Report a problem | ||
Public tax history
| Year | Property taxes | Tax assessment |
|---|---|---|
| 2024 | -- | $671,000 |
| 2023 | -- | $671,000 +6.3% |
| 2022 | -- | $631,000 |
Find assessor info on the county website
Neighborhood: 14610
Nearby schools
GreatSchools rating
- NACouncil Rock Primary SchoolGrades: K-2Distance: 0.7 mi
- 7/10Twelve Corners Middle SchoolGrades: 6-8Distance: 1.4 mi
- 8/10Brighton High SchoolGrades: 9-12Distance: 1.5 mi
Schools provided by the listing agent
- District: Brighton
Source: The MLS. This data may not be complete. We recommend contacting the local school district to confirm school assignments for this home.


